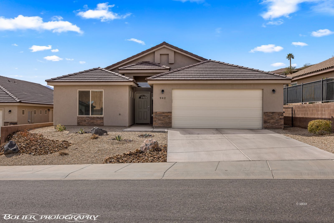
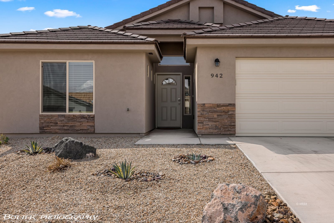
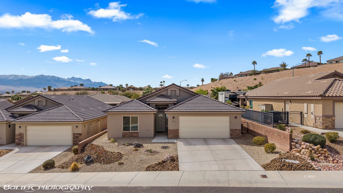
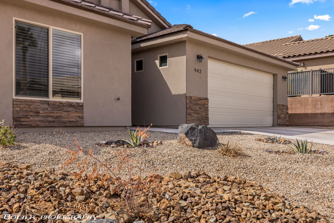
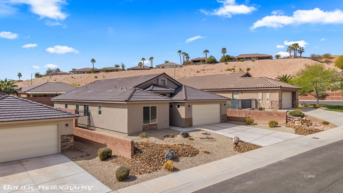
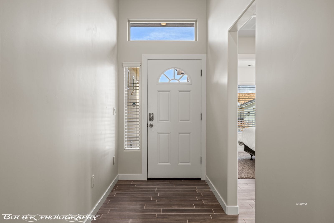
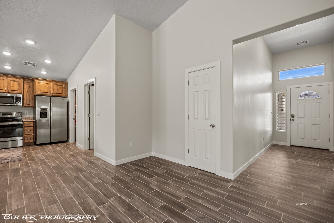
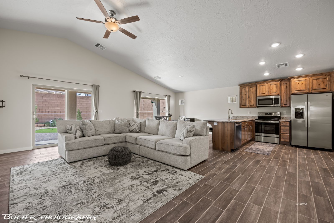
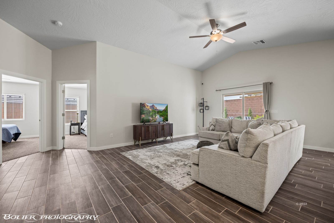
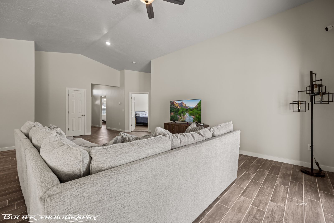
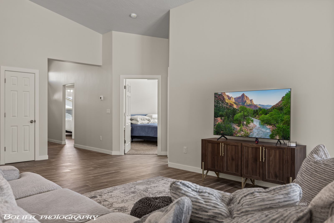
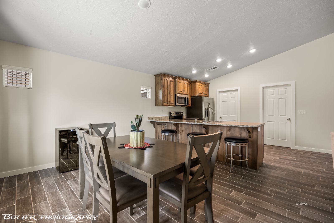
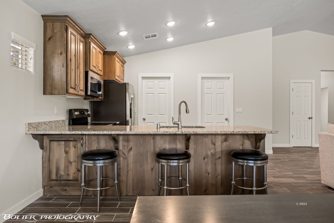
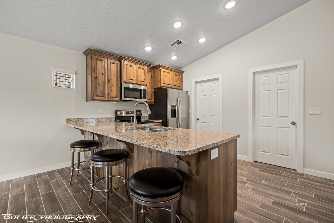
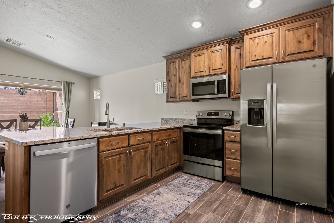
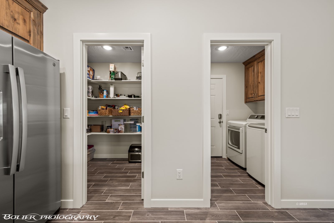
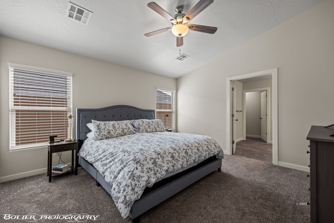
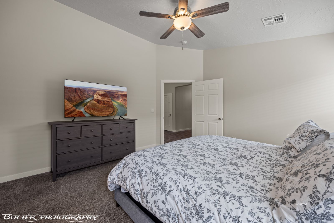
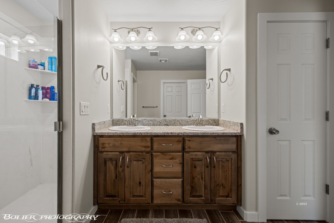
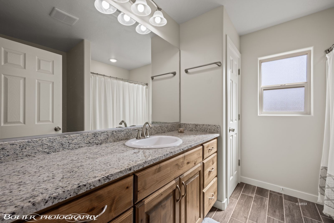
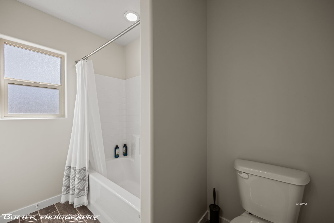
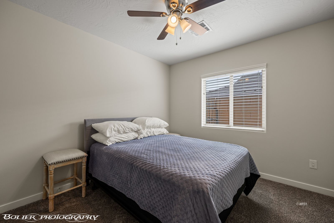
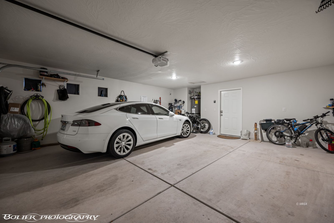
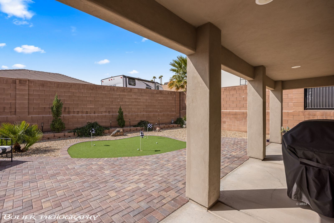
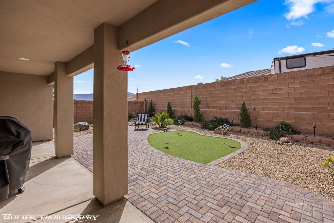
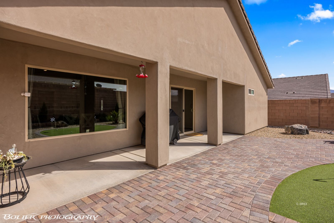
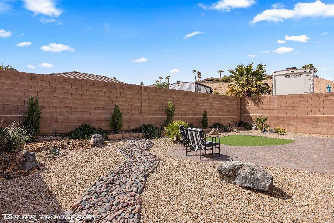
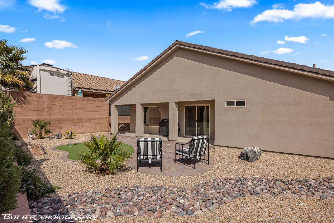
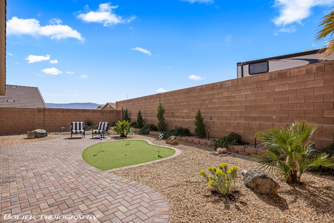
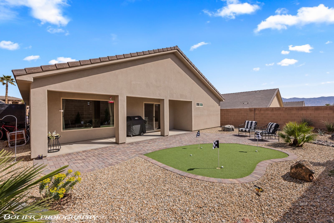
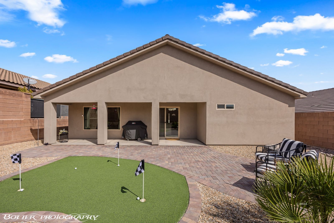
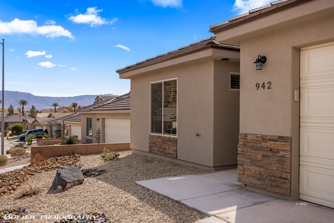
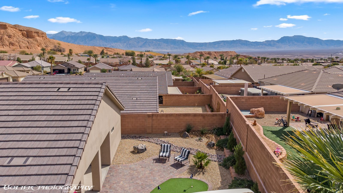
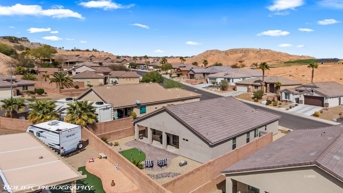
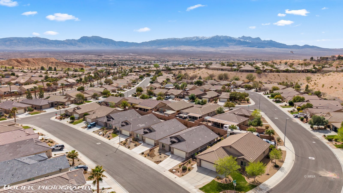
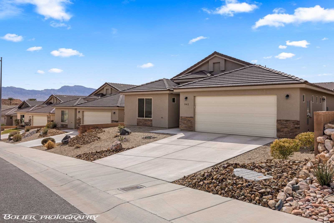
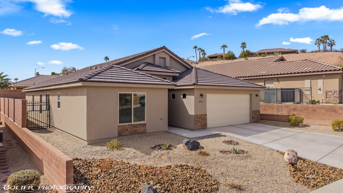
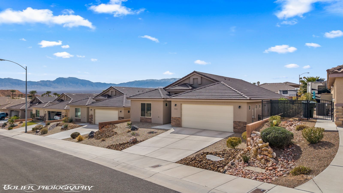
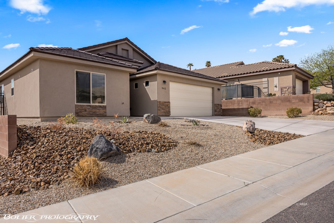
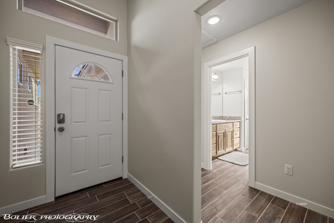
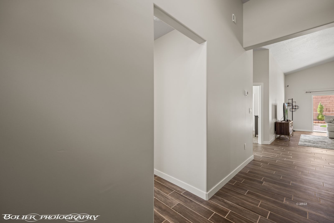
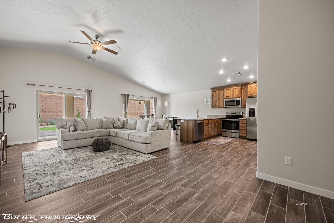
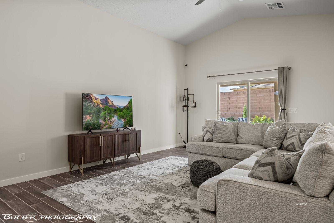
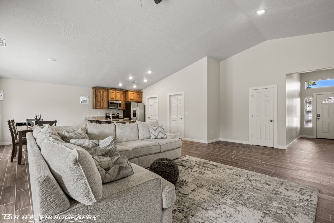
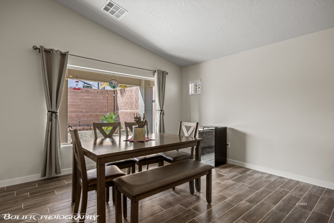
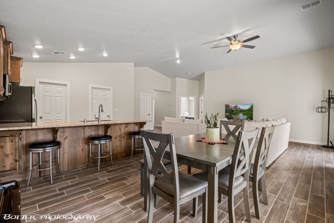
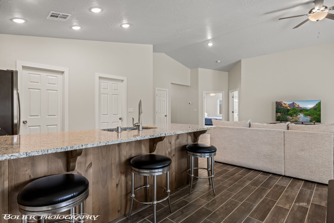
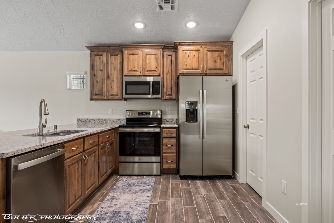
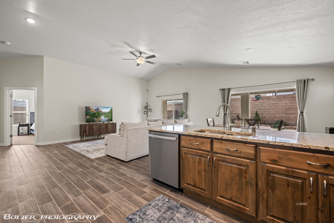
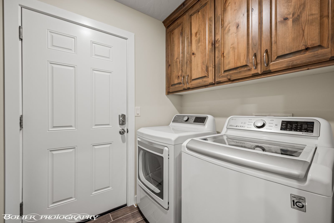
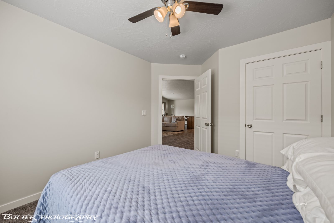
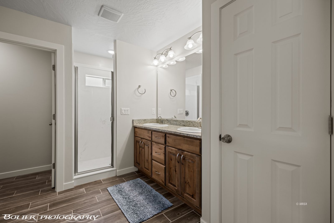
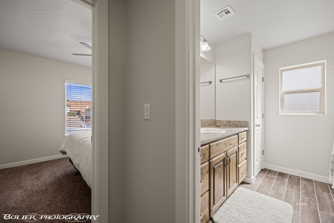
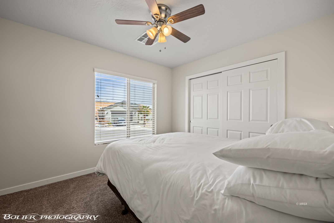
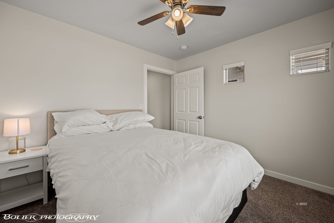
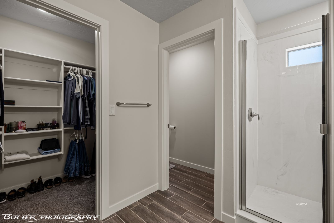
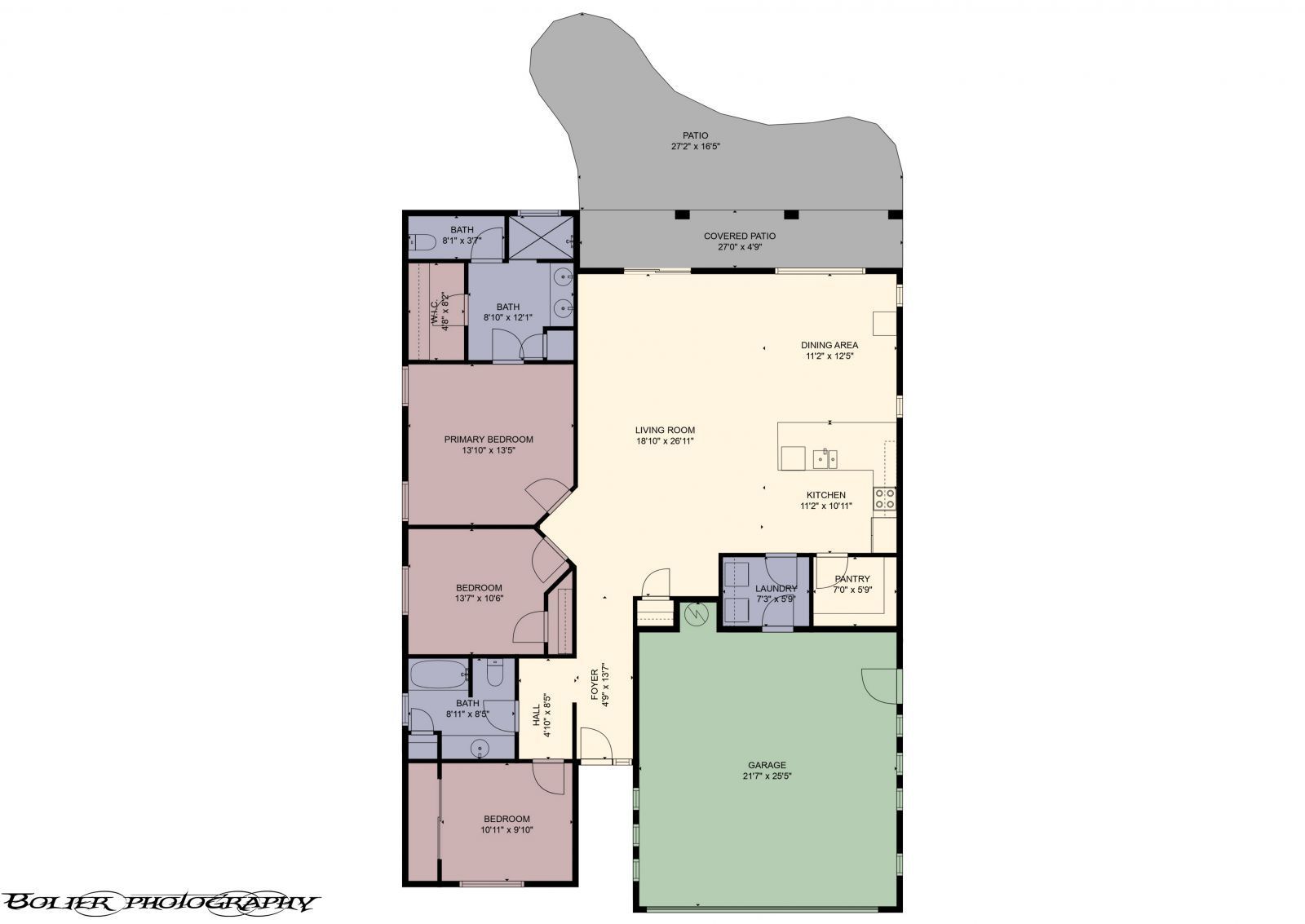
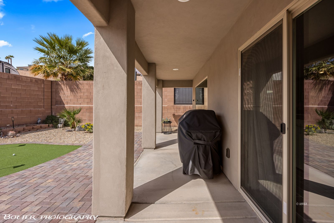
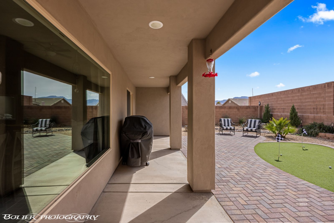
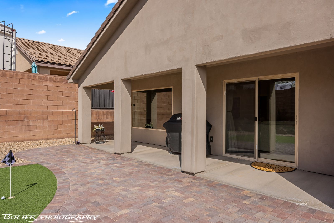
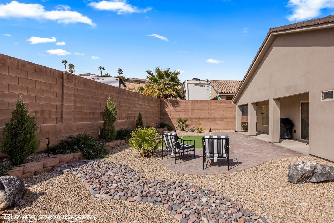
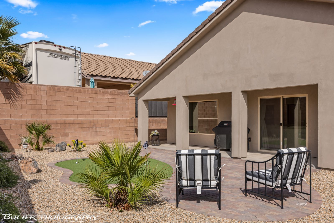
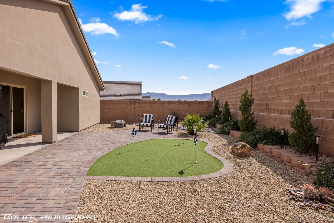
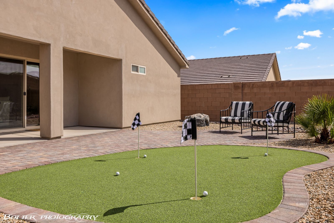
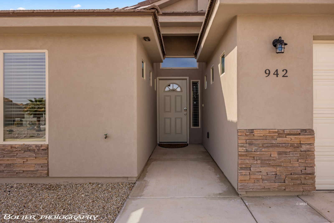
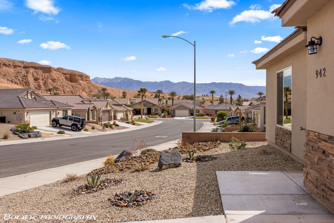
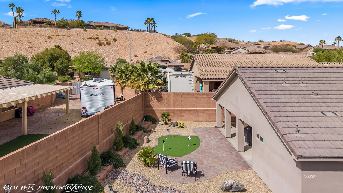
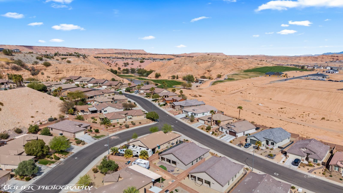
Additional Links:
Virtual Tour!
$450,000
MLS #:
1126244
Beds:
3
Baths:
2
Sq. Ft.:
1614
Lot Size:
0.13 Acres
Garage:
2 Car Attached
Yr. Built:
2022
Type:
Single Family
Single Family - Resale Home, HOA-Yes, Special Assessment-No
Tax/APN #:
00107819006
Taxes/Yr.:
$3,234
HOA Fees:
$109/month
Area:
North of I15
Community:
Falcon Ridge
Subdivision:
Shadow Hawk
Address:
942 Shadow Hawk Rdg
Mesquite, NV 89027
Charming 3-Bedroom Retreat in Desirable Mesquite, NV!
Welcome to 942 Shadow Hawk, Mesquite, NV! Discover this charming 3-bedroom, 2-bath home nestled in the highly sought-after neighborhood of Shadow Hawk. This delightful residence exudes warmth and comfort, making it the perfect place to call home. Enjoy an open-concept design that seamlessly connects the living room, dining area, and kitchen, providing an ideal space for relaxation and entertaining. The well-appointed kitchen features modern appliances, includes ample granite counter space, walk-in pantry, and stylish cabinetry, perfect for cooking enthusiasts. With three inviting bedrooms, there's plenty of room for family and guests. All tile flooring in main living and bathroom areas. The master suite includes a walk-in closet and an ensuite bathroom for added privacy and convenience. Bathroom includes state of the art bidet toilet. Fully fenced backyard with putting green and desert landscaping. Upgraded Martin garage door with anti finger pinch, 3-way internal dust, wind, insect seal kit. Situated in a friendly community, you'll have easy access to local amenities, parks, and schools, making it a perfect spot for families and individuals alike. Schedule your showing TODAY!!!
Interior Features:
Ceiling Fans
Cooling: Electric
Cooling: Heat Pump
Flooring- Carpet
Flooring- Tile
Heating: Electric
Heating: Heat Pump
Vaulted Ceilings
Walk-in Closets
Window Coverings
Exterior Features:
Construction: Frame
Construction: Stucco
Fenced- Full
Foundation: Slab on Grade
Landscape- Full
Patio- Covered
Roof: Cement
Roof: Tile
Sidewalks
Sprinklers- Drip System
View of Mountains
Appliances:
Oven/Range- Electric
Refrigerator
Washer & Dryer
Water Heater- Electric
Other Features:
HOA-Yes
Resale Home
Special Assessment-No
Style: 1 story above ground
Utilities:
Garbage Collection
Power Source: City/Municipal
Sewer: To Property
Water Source: Water Company
Listing offered by:
Stephanie K. Cannon - License# S.0193575 with RE/MAX Ridge Realty - (702) 346-7800.
Map of Location:
Data Source:
Listing data provided courtesy of: Mesquite Nevada MLS (Data last refreshed: 04/03/25 1:20pm)
- 26
Notice & Disclaimer: Information is provided exclusively for personal, non-commercial use, and may not be used for any purpose other than to identify prospective properties consumers may be interested in renting or purchasing. All information (including measurements) is provided as a courtesy estimate only and is not guaranteed to be accurate. Information should not be relied upon without independent verification.
Notice & Disclaimer: Information is provided exclusively for personal, non-commercial use, and may not be used for any purpose other than to identify prospective properties consumers may be interested in renting or purchasing. All information (including measurements) is provided as a courtesy estimate only and is not guaranteed to be accurate. Information should not be relied upon without independent verification.
More Information

For Help Call Us!
We will be glad to help you with any of your real estate needs.(702) 575-9815
Mortgage Calculator
%
%
Down Payment: $
Mo. Payment: $
Calculations are estimated and do not include taxes and insurance. Contact your agent or mortgage lender for additional loan programs and options.
Send To Friend

