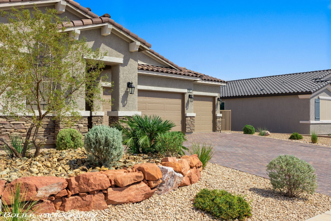
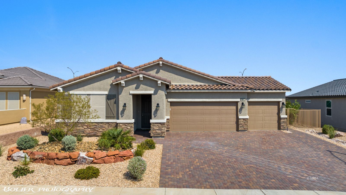
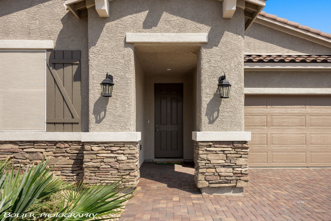
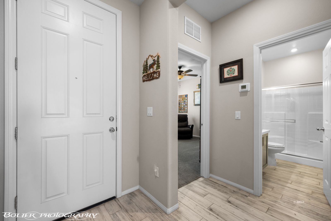
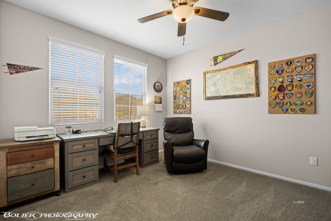
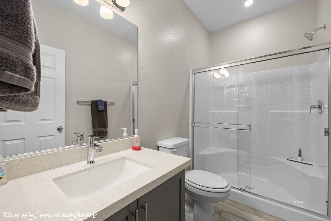
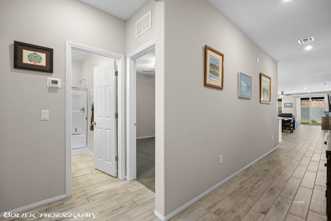
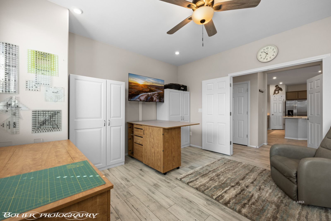
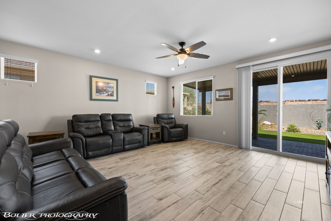
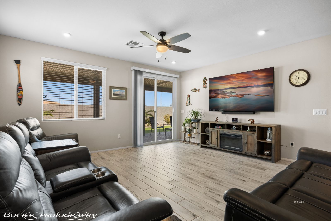
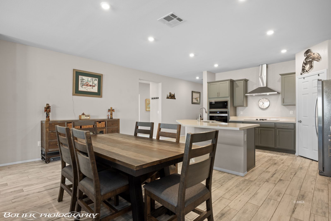
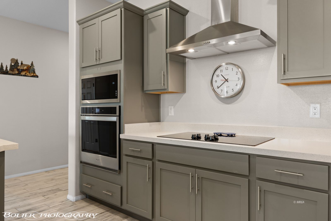
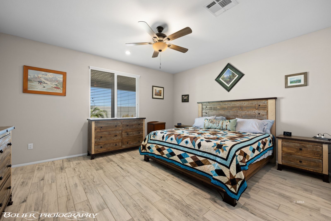
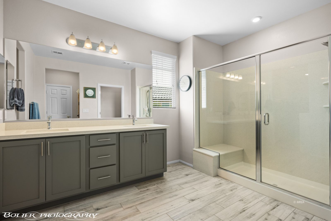
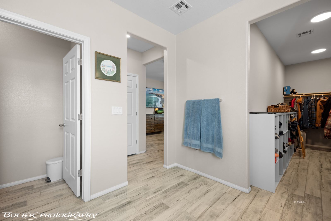
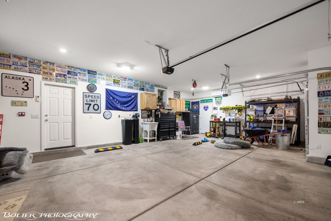
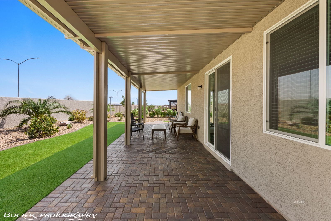
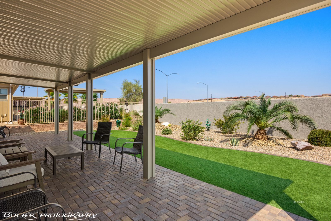
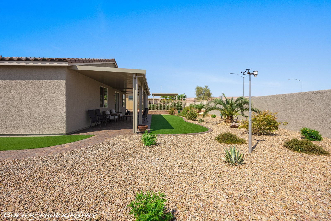
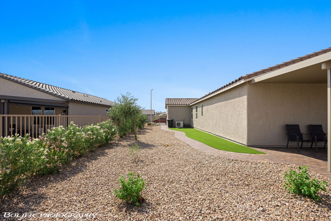
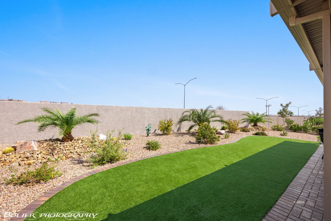
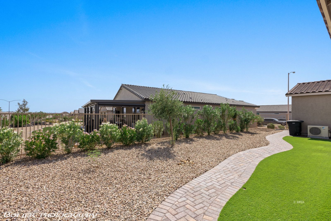
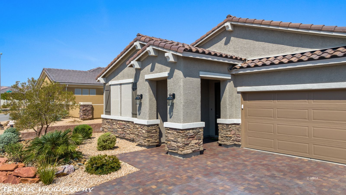
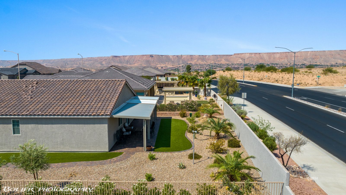
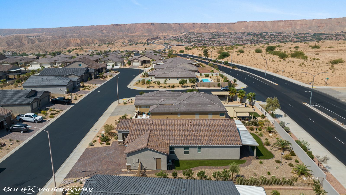
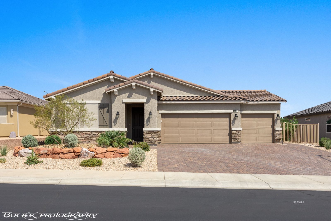
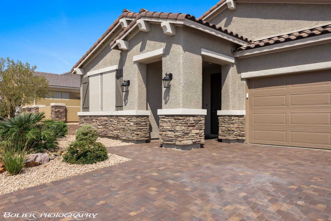
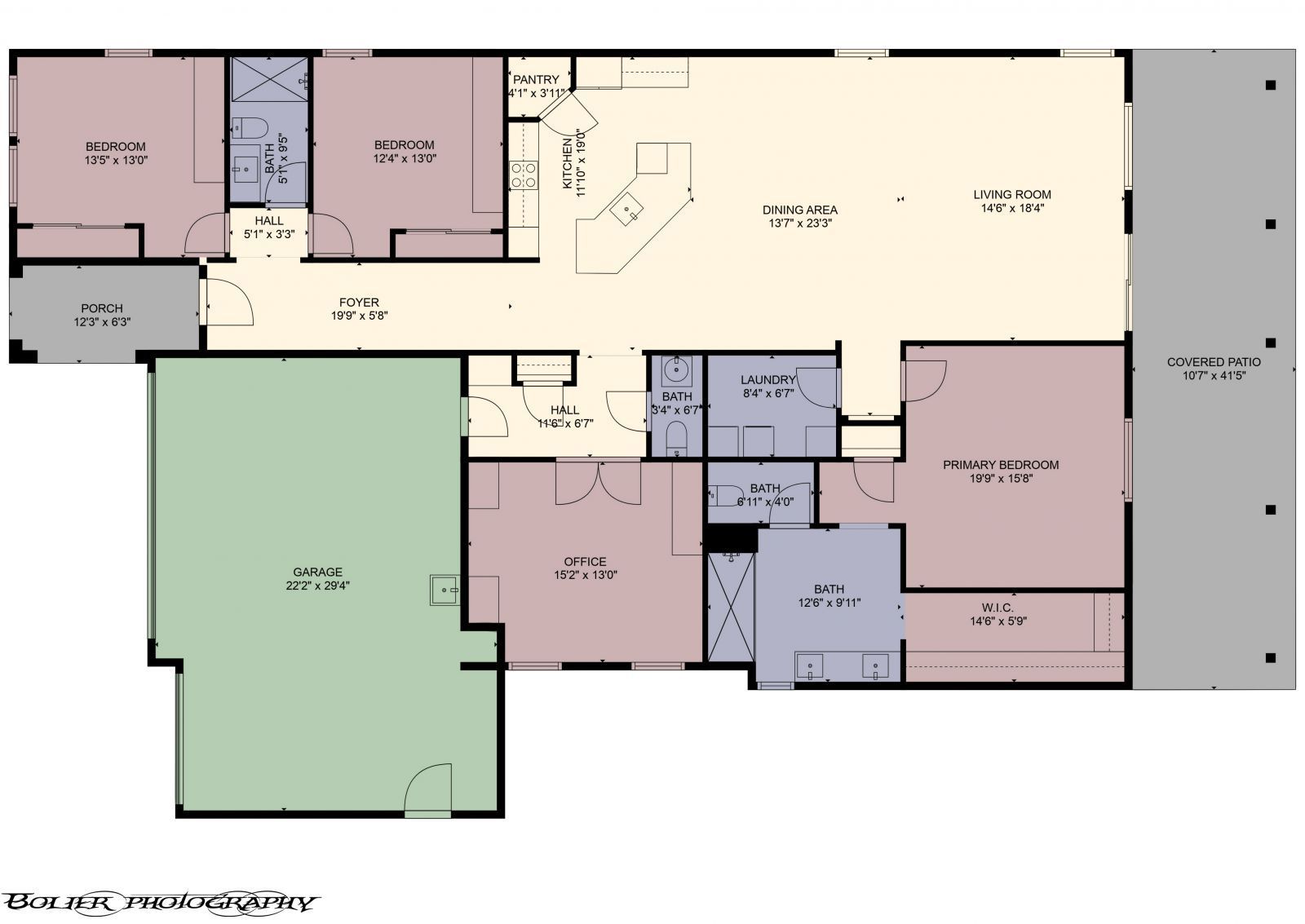
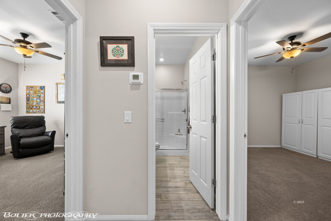
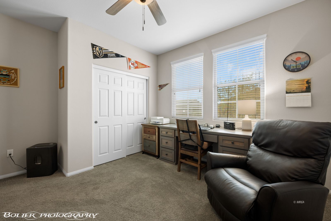
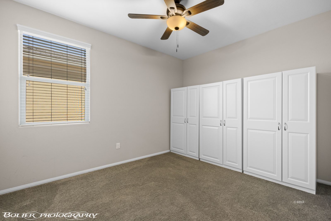
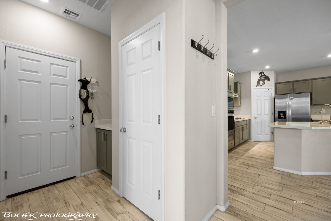
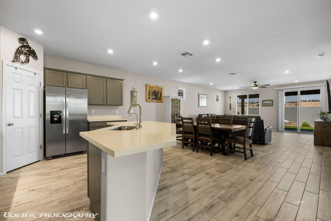
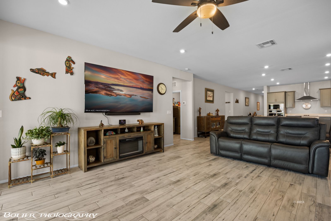
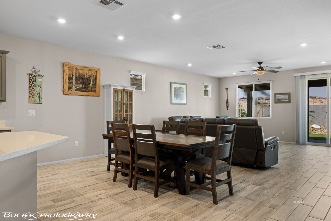
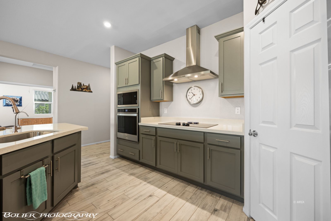
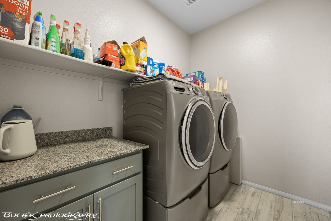
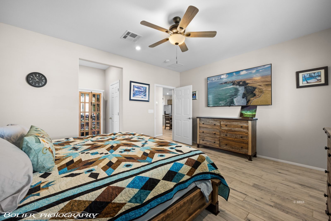
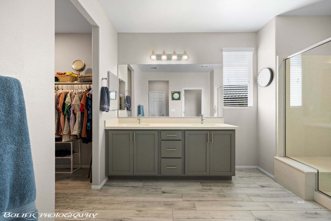
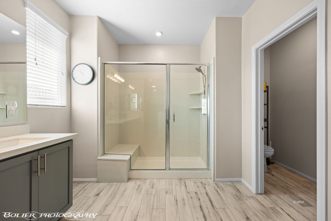
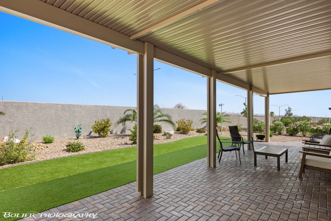
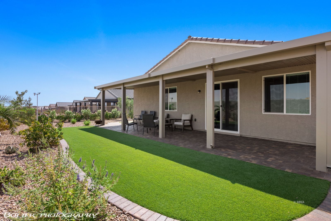
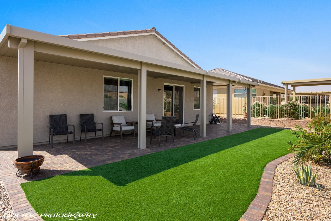
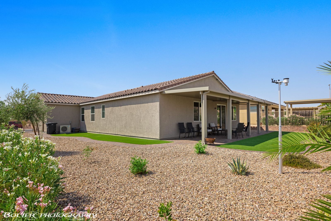
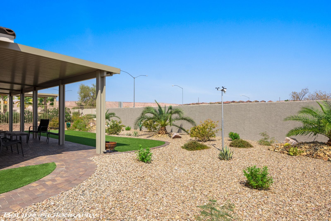
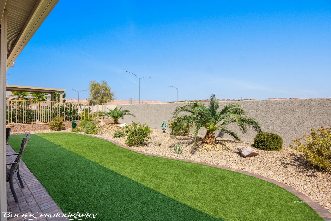
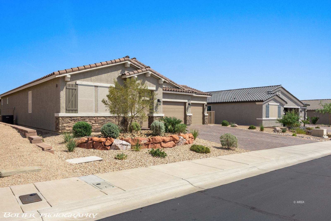
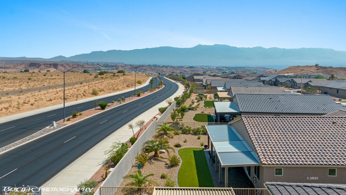
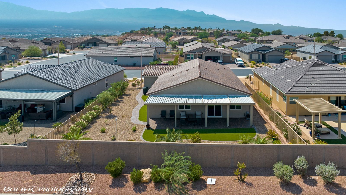
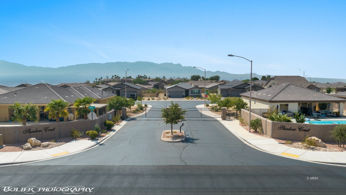
$540,000
MLS #:
1125674
Beds:
3
Baths:
3
Sq. Ft.:
2188
Lot Size:
0.21 Acres
Garage:
3 Car Attached
Yr. Built:
2022
Type:
Single Family
Single Family - Resale Home, HOA-Yes, Senior Area, Special Assessment-No
Tax/APN #:
00107216002
Taxes/Yr.:
$4,731
HOA Fees:
$206/month
Area:
North of I15
Community:
Highland Vistas
Subdivision:
Shadow Crest
Address:
1047 Atkins Ln
Mesquite, NV 89027
Charming Shadow Crest Home, 3 Bed/DEN/Fully Fence Yard
Welcome to 1047 Atkins Ln, located in the serene Shadow Crest Community, a 55+ haven in Mesquite, NV! This beautifully designed home features three spacious bedrooms and a versatile den, perfect for your hobbies or as a guest room. Inside, you'll find tile flooring throughout, carpet in just 2 bedrooms, offering both style and easy maintenance. The modern kitchen boasts stunning quartz countertops and upgraded cabinetry complete with stylish hardware, making it a chef's dream. The oversized master bathroom features an en suite with a luxurious walk-in shower, providing a spa-like experience at home. With a picturesque mountain view and a paver driveway, this home combines comfort, elegance, and practicality. Step outside to your fully fenced backyard, a true private oasis adorned with elegant pavers and low-maintenance synthetic turf, making it ideal for entertaining or relaxing in the outdoors. The large covered patio invites you to enjoy al fresco dining and outdoor gatherings. The three-car garage provides ample space for your vehicles and storage need as well as 50amp service for electrical charging or bigger power tools!
Interior Features:
Ceiling Fans
Cooling: Electric
Cooling: Ground Unit
Cooling: Heat Pump
Den/Office
Flooring- Carpet
Flooring- Tile
Heating: Electric
Heating: Heat Pump
Walk-in Closets
Window Coverings
Exterior Features:
Construction: Frame
Construction: Stucco
Curb & Gutter
Deck(s) Uncovered
Fenced- Full
Fenced- Partial
Foundation: Permanently Attached
Foundation: Slab on Grade
Gated Community
Landscape- Full
Patio- Covered
Roof: Tile
Sidewalks
Sprinklers- Automatic
Sprinklers- Drip System
View of City
View of Mountains
Appliances:
Dishwasher
Garbage Disposal
Microwave
Oven/Range- Electric
Refrigerator
W/D Hookups
Washer & Dryer
Water Filter System
Water Heater- Electric
Water Softener
Other Features:
HOA-Yes
Resale Home
Senior Area
Senior Only Area
Special Assessment-No
Style: 1 story above ground
Style: Traditional
Wheelchair Accessible
Utilities:
Cable T.V.
Garbage Collection
Internet: Cable/DSL
Internet: Satellite/Wireless
Phone: Cell Service
Phone: Land Line
Power Source: City/Municipal
Water Source: City/Municipal
Water Source: Water Company
Listing offered by:
John Larson - License# S.0077352 with RE/MAX Ridge Realty - (702) 346-7800.
Map of Location:
Data Source:
Listing data provided courtesy of: Mesquite Nevada MLS (Data last refreshed: 12/21/24 9:30pm)
- 106
Notice & Disclaimer: Information is provided exclusively for personal, non-commercial use, and may not be used for any purpose other than to identify prospective properties consumers may be interested in renting or purchasing. All information (including measurements) is provided as a courtesy estimate only and is not guaranteed to be accurate. Information should not be relied upon without independent verification.
Notice & Disclaimer: Information is provided exclusively for personal, non-commercial use, and may not be used for any purpose other than to identify prospective properties consumers may be interested in renting or purchasing. All information (including measurements) is provided as a courtesy estimate only and is not guaranteed to be accurate. Information should not be relied upon without independent verification.
More Information

For Help Call Us!
We will be glad to help you with any of your real estate needs.(702) 575-9815
Mortgage Calculator
%
%
Down Payment: $
Mo. Payment: $
Calculations are estimated and do not include taxes and insurance. Contact your agent or mortgage lender for additional loan programs and options.
Send To Friend

