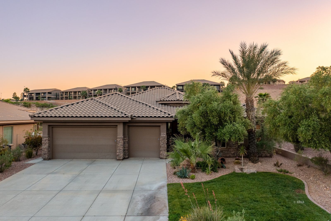
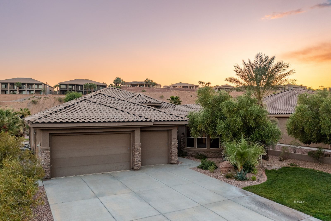
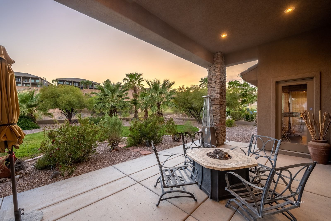
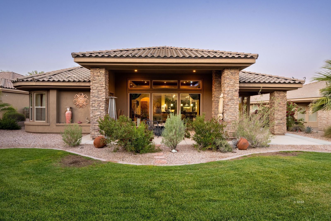
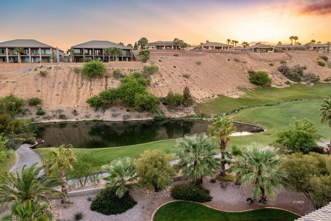
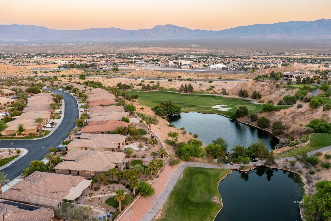
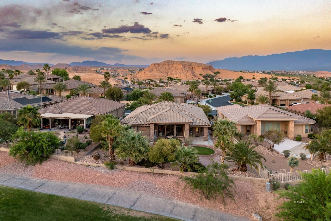
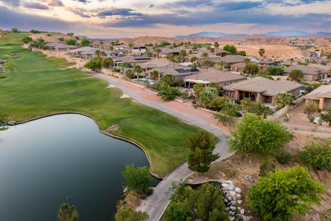
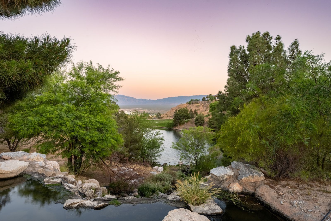
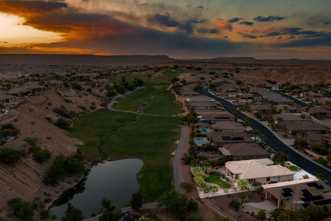
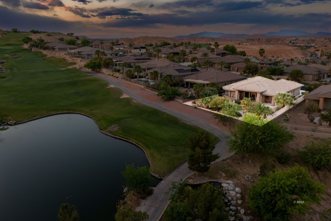
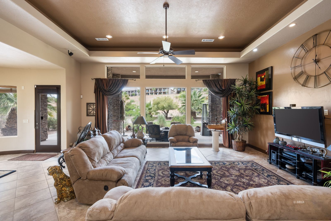
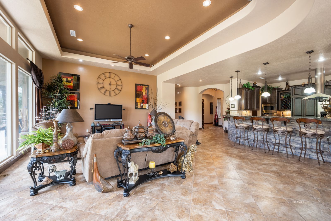
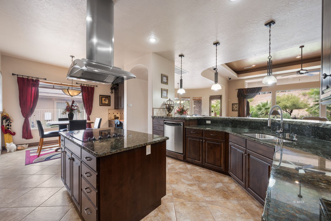
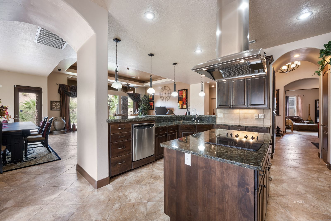
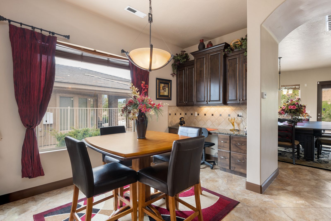
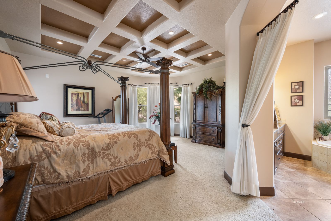
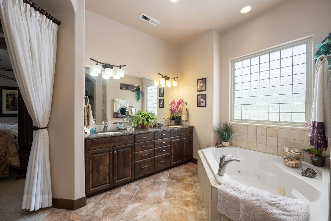
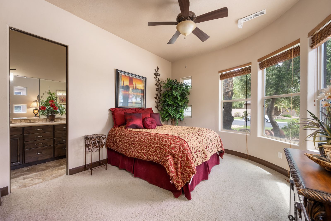
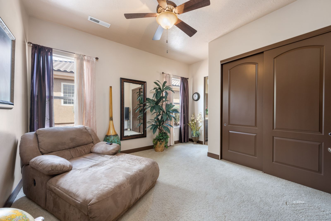
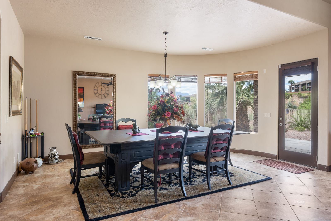
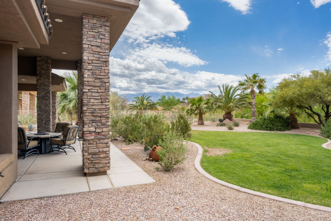
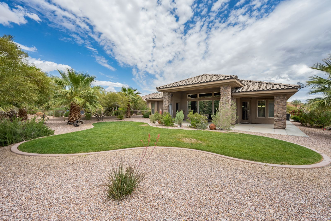
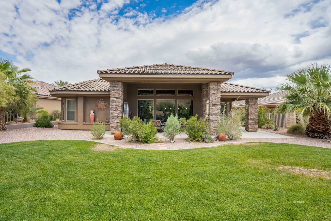
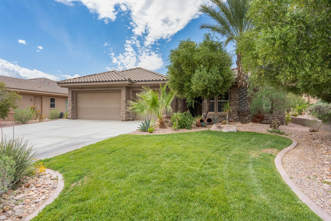
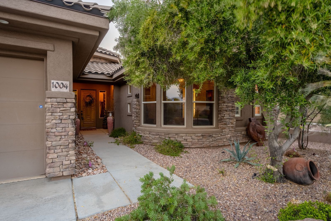
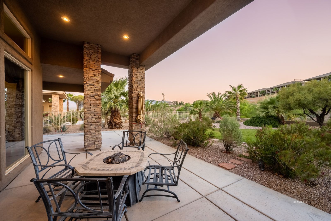
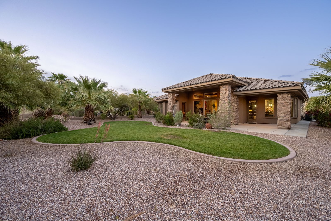
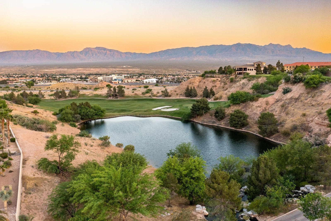
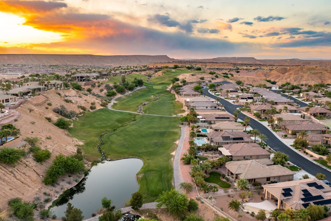
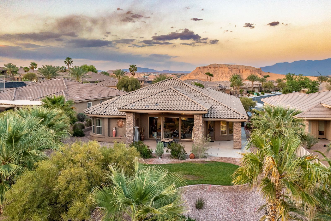
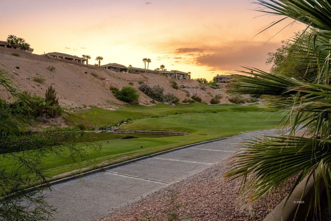
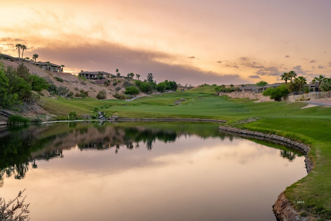
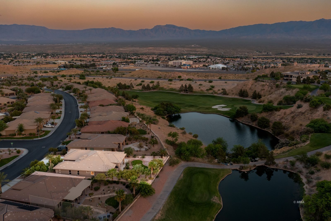
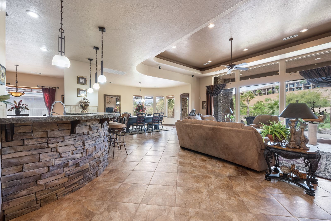
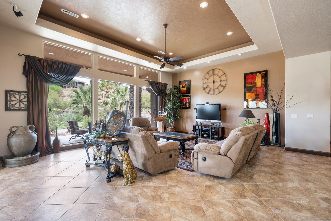
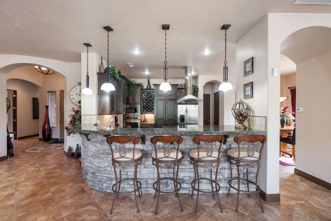
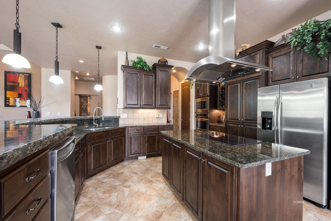
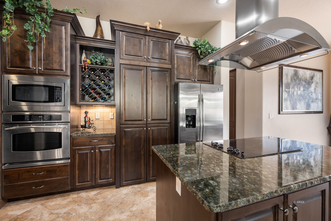
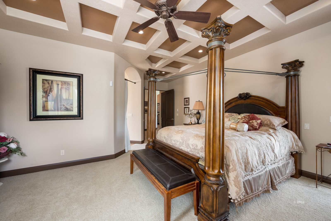
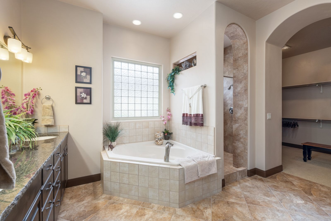
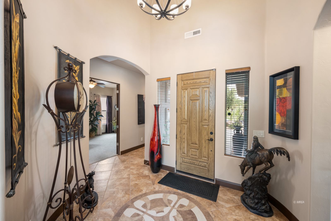
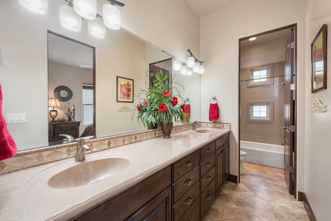
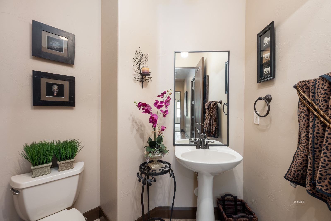
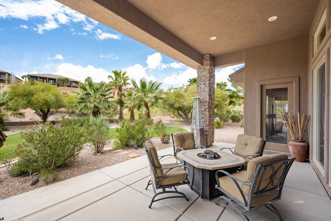
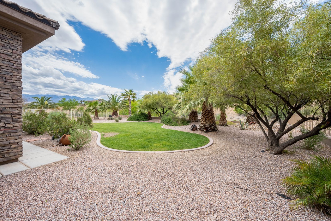
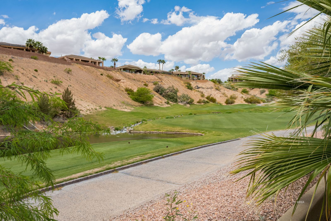
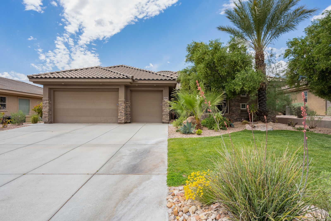
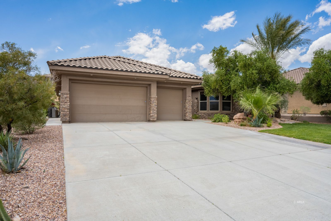
$775,000
MLS #:
1124467
Beds:
3
Baths:
3
Sq. Ft.:
2850
Lot Size:
0.32 Acres
Garage:
3 Car Attached, Auto Door(s)
Yr. Built:
2007
Type:
Single Family
Single Family - Resale Home, HOA-Yes, Special Assessment-No
Tax/APN #:
00118514007
Taxes/Yr.:
$4,331
HOA Fees:
$144/month
Area:
North of I15
Community:
Falcon Ridge
Subdivision:
Falcon Crest
Address:
1004 Crest View Dr
Mesquite, NV 89027
Beautiful 3 Bed, 3 Bath, 3 Car Golf Course & Gated Community
1004 Crest View Drive is a beautiful Single-family home located within the gated community of Falcon Crest and perfectly situation on hole #10 of the Falcon Ridge Golf Course. Offering an expansive 2,778 SF of living space, the home features 3 generously sized bedrooms, 3 bathrooms including a powder room (1/2 Bathroom) and a fully finished 3 car garage with epoxy flooring. The house features stunning granite countertops and elegant tile flooring with entry medallion, high ceilings with a tray ceiling in the great room for indirect lighting if you'd like and floor-to-ceiling windows to capture the luxurious backyard landscape. Additionally, the bedrooms are comfortably carpeted, providing a cozy and inviting atmosphere, and the floor plan offers you a gourmet kitchen with double oven, and stove top range with vent hood, raised dishwasher, custom wine rack & a sweet hidden pantry! This home offers a fantastic covered outdoor seating area and so much storage throughout.
Interior Features:
Alarm/Security System
Bay Windows
Ceiling Fans
Cooling: Electric
Cooling: Ground Unit
Den/Office
Flooring- Carpet
Flooring- Tile
Heating: Electric
Heating: Heat Pump
Vaulted Ceilings
Walk-in Closets
Window Coverings
Exterior Features:
Construction: Frame
Construction: Stone
Construction: Stucco
Curb & Gutter
Fenced- Partial
Foundation: Permanently Attached
Foundation: Slab on Grade
Gated Community
Gutters & Downspouts
Landscape- Full
Lawn
On Golf Course
Patio- Covered
Roof: Tile
Sidewalks
Sprinklers- Automatic
Sprinklers- Drip System
Trees
View of Golf Course
View of Mountains
Appliances:
Dishwasher
Microwave
Oven/Range- Electric
Refrigerator
W/D Hookups
Washer & Dryer
Water Heater- Electric
Other Features:
HOA-Yes
Resale Home
Special Assessment-No
Style: 1 story above ground
Style: Ranch
Style: Traditional
Wheelchair Accessible
Utilities:
Cable T.V.
Garbage Collection
Internet: Cable/DSL
Internet: Satellite/Wireless
Natural Gas: Not Available
Phone: Cell Service
Phone: Land Line
Power Source: City/Municipal
Septic: Not Allowed
Sewer: Hooked-up
Water Source: City/Municipal
Water Source: Water Company
Listing offered by:
John Larson - License# S.0077352 with RE/MAX Ridge Realty - (702) 346-7800.
Map of Location:
Data Source:
Listing data provided courtesy of: Mesquite Nevada MLS (Data last refreshed: 12/26/24 7:20am)
- 80
Notice & Disclaimer: Information is provided exclusively for personal, non-commercial use, and may not be used for any purpose other than to identify prospective properties consumers may be interested in renting or purchasing. All information (including measurements) is provided as a courtesy estimate only and is not guaranteed to be accurate. Information should not be relied upon without independent verification.
Notice & Disclaimer: Information is provided exclusively for personal, non-commercial use, and may not be used for any purpose other than to identify prospective properties consumers may be interested in renting or purchasing. All information (including measurements) is provided as a courtesy estimate only and is not guaranteed to be accurate. Information should not be relied upon without independent verification.
More Information

For Help Call Us!
We will be glad to help you with any of your real estate needs.(702) 575-9815
Mortgage Calculator
%
%
Down Payment: $
Mo. Payment: $
Calculations are estimated and do not include taxes and insurance. Contact your agent or mortgage lender for additional loan programs and options.
Send To Friend

