Sale Pending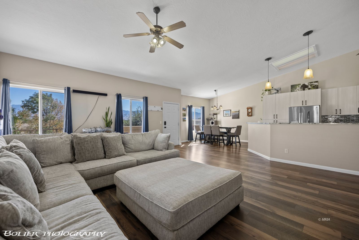

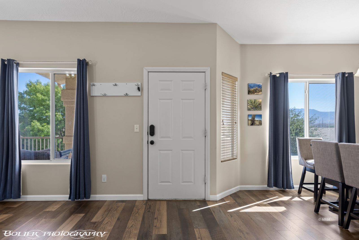
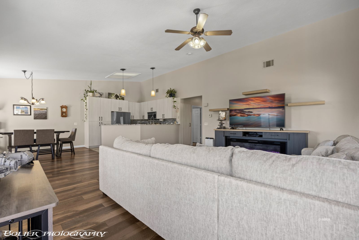
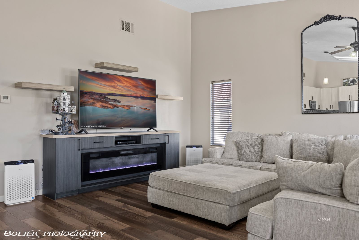
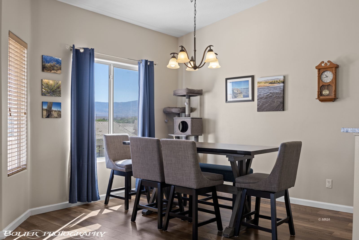
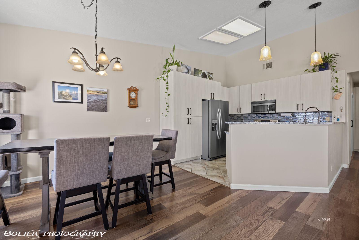
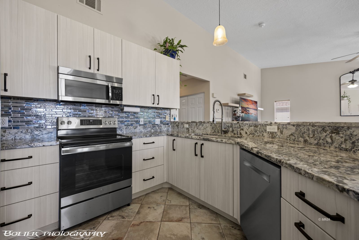
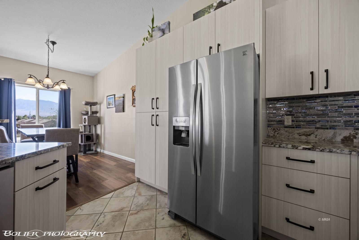
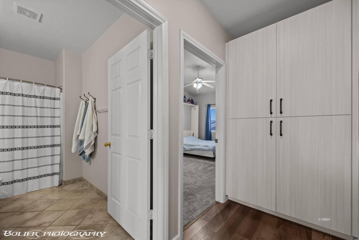
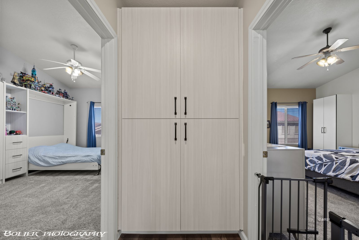
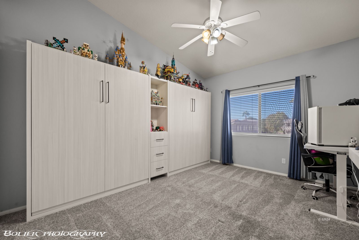
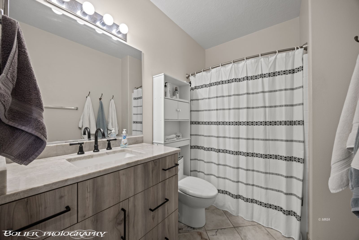
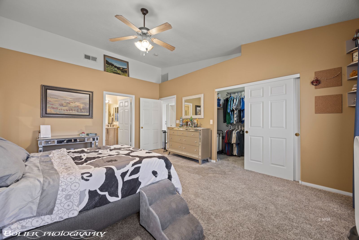
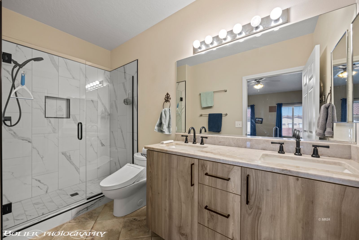
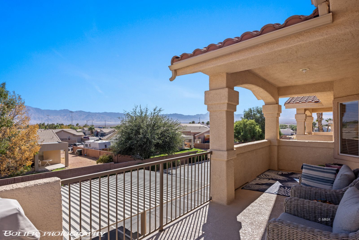
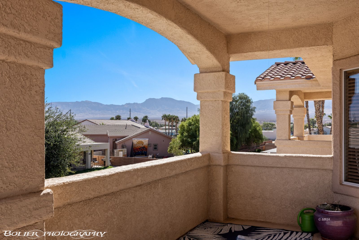
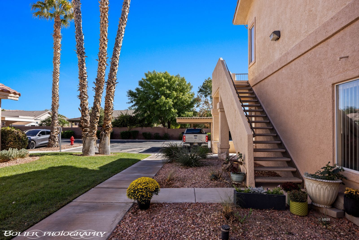
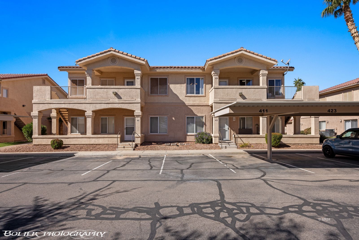
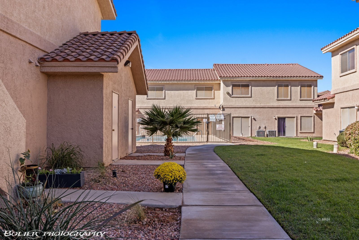
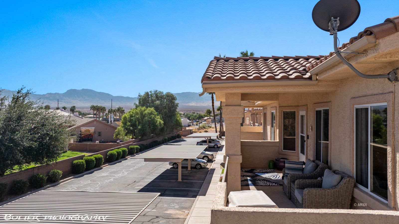
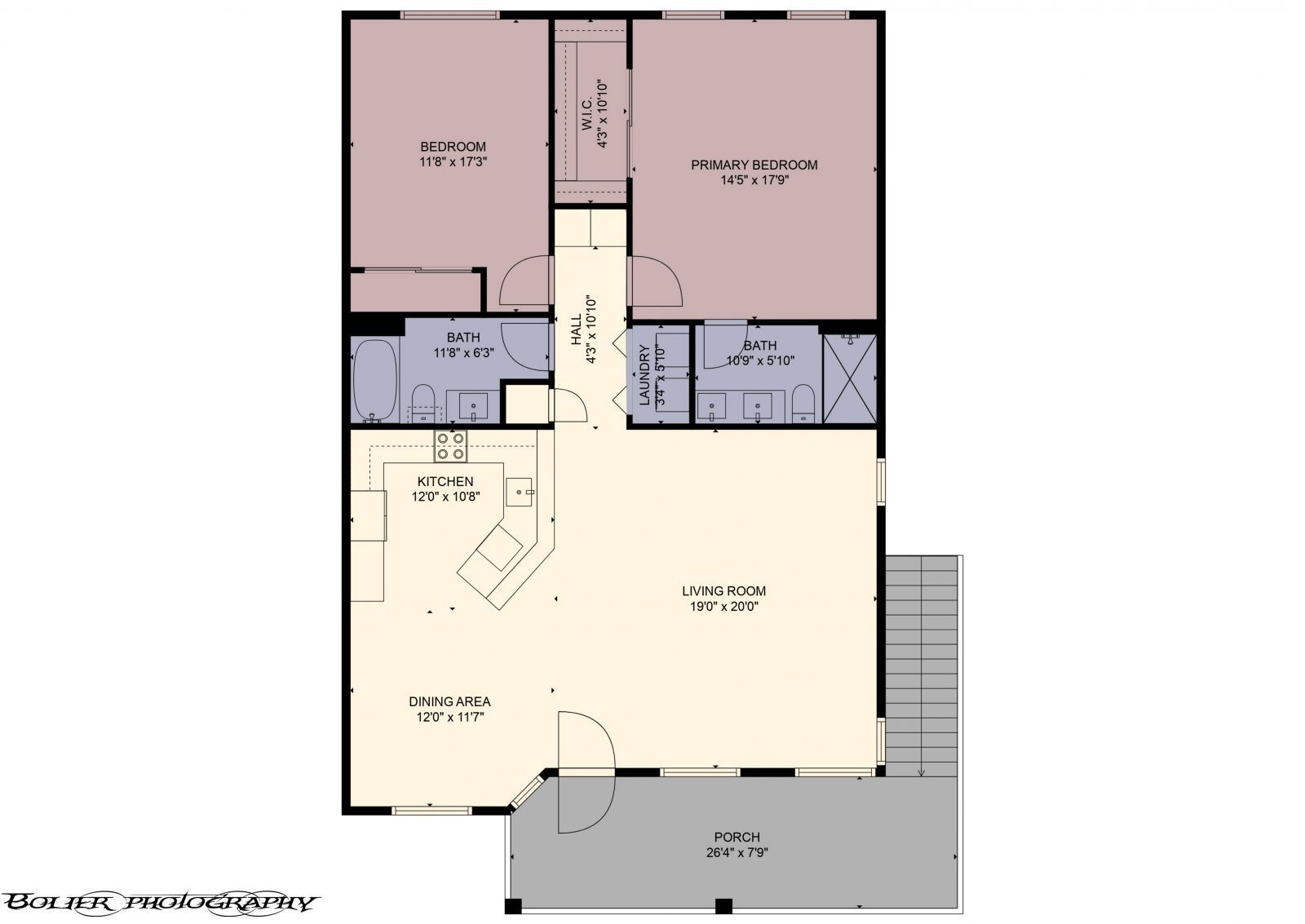
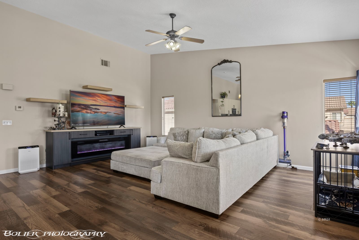
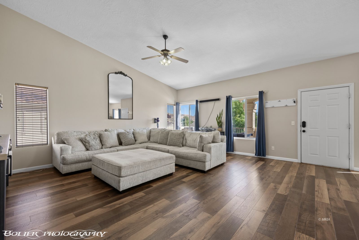
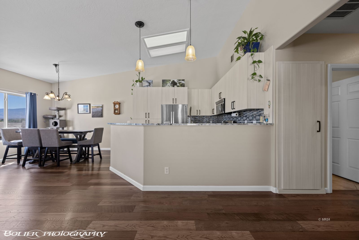
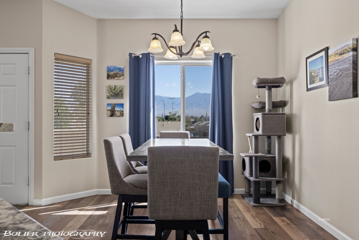
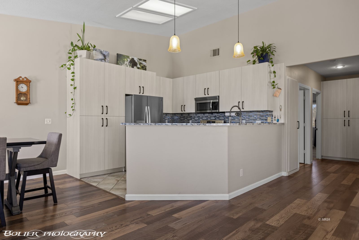
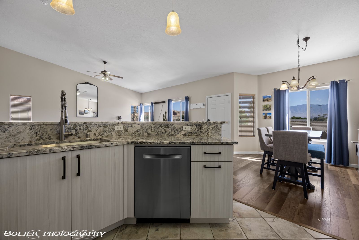
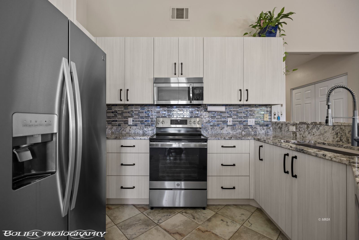
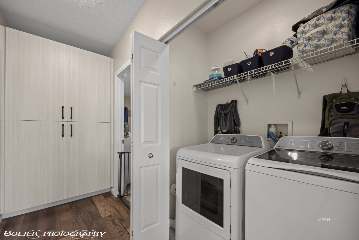
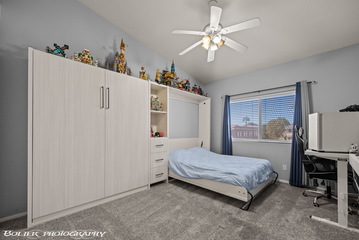
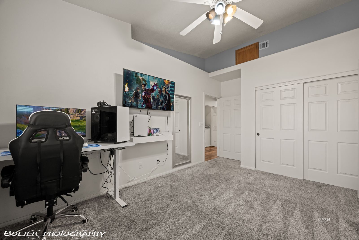
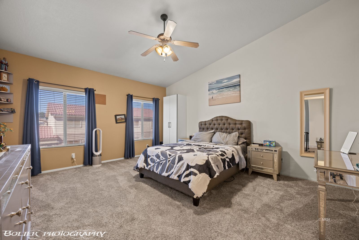
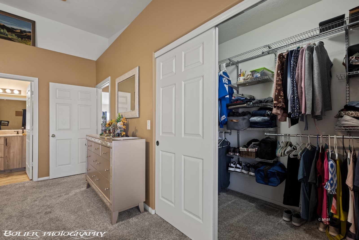
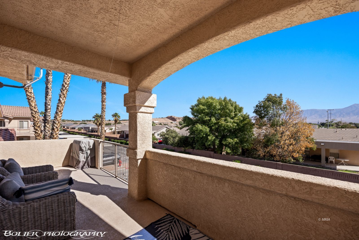
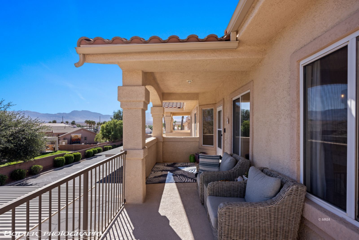
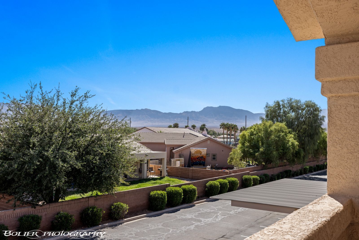
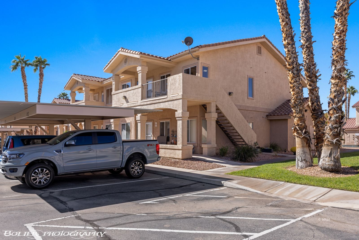
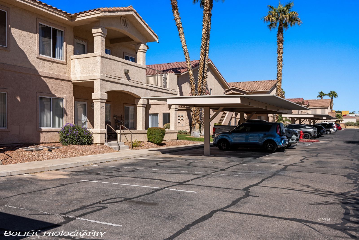
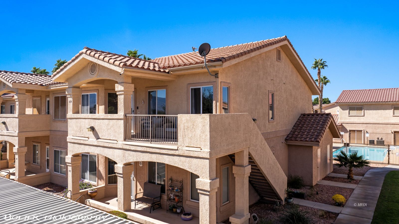
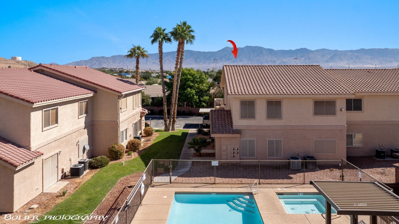
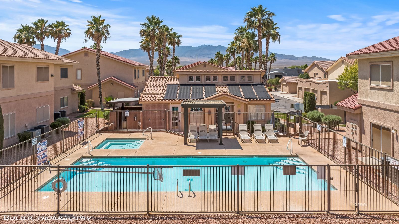
$239,000
MLS #:
1125789
Beds:
2
Baths:
2
Sq. Ft.:
1334
Lot Size:
Yr. Built:
2002
Type:
Condo/Townhome
Condo - Resale Home, HOA-Yes, Special Assessment-No, Upstairs Unit
Tax/APN #:
00117612017
Taxes/Yr.:
$917
HOA Fees:
$290/month
Area:
South of I15
Community:
None (No Master PUD)
Subdivision:
Sandstone
Address:
517 W Mesquite Blvd
Mesquite, NV 89027
Exceptionally Remodeled Condo w/Mountain Views!
This beautifully appointed residence boasts stunning custom cabinetry throughout the entire condo & is complemented by elegant granite countertops that elevate the kitchen and bathrooms. Enjoy the warmth of vinyl flooring in the spacious living room, while the comfortable bedrooms feature plush new carpeting for a cozy retreat.The kitchen and bathrooms showcase stylish tile finishes, ensuring both beauty and functionality. The spare bedroom is thoughtfully equipped with queen-sized wall beds, providing versatility for guests or family. Indulge in the luxurious custom master bathroom, featuring a tiled walk-in shower, custom cabinets, and exquisite granite countertops, along with a brand-new bidet toilet for added comfort and convenience. All appliances have been recently replaced, including a washer and dryer that are less than two years old. Additionally, you will appreciate the new water heater and water softener. Even more, you can enjoy shaded afternoons on your patio captures the Virgin Mountains in the distance. Don't miss this opportunity to own a home that combines style, comfort, and modern amenities that is just steps away from the community pool and hot tub area.
Interior Features:
Ceiling Fans
Cooling: Electric
Cooling: Ground Unit
Flooring- Carpet
Flooring- Tile
Flooring- Vinyl
Heating: Electric
Heating: Heat Pump
Vaulted Ceilings
Walk-in Closets
Window Coverings
Exterior Features:
Construction: Frame
Construction: Stucco
Curb & Gutter
Gated Community
Landscape- Full
Patio- Covered
Roof: Tile
Sidewalks
Sprinklers- Automatic
Storage Shed
Swimming Pool- Assoc.
View of City
View of Mountains
Appliances:
Dishwasher
Garbage Disposal
Microwave
Oven/Range- Electric
Refrigerator
W/D Hookups
Washer & Dryer
Water Heater- Electric
Water Softener
Other Features:
HOA-Yes
Resale Home
Special Assessment-No
Style: 2 story above ground
Style: Condo
Style: Four-Plex
Upstairs Unit
Utilities:
Cable T.V.
Garbage Collection
Internet: Cable/DSL
Internet: Satellite/Wireless
Phone: Cell Service
Phone: Land Line
Power Source: City/Municipal
Propane: Not Available
Sewer: Hooked-up
Water Source: City/Municipal
Water Source: Water Company
Listing offered by:
John Larson - License# S.0077352 with RE/MAX Ridge Realty - (702) 346-7800.
Map of Location:
Data Source:
Listing data provided courtesy of: Mesquite Nevada MLS (Data last refreshed: 12/26/24 11:35pm)
- 73
Notice & Disclaimer: Information is provided exclusively for personal, non-commercial use, and may not be used for any purpose other than to identify prospective properties consumers may be interested in renting or purchasing. All information (including measurements) is provided as a courtesy estimate only and is not guaranteed to be accurate. Information should not be relied upon without independent verification.
Notice & Disclaimer: Information is provided exclusively for personal, non-commercial use, and may not be used for any purpose other than to identify prospective properties consumers may be interested in renting or purchasing. All information (including measurements) is provided as a courtesy estimate only and is not guaranteed to be accurate. Information should not be relied upon without independent verification.
More Information

For Help Call Us!
We will be glad to help you with any of your real estate needs.(702) 575-9815
Mortgage Calculator
%
%
Down Payment: $
Mo. Payment: $
Calculations are estimated and do not include taxes and insurance. Contact your agent or mortgage lender for additional loan programs and options.
Send To Friend

