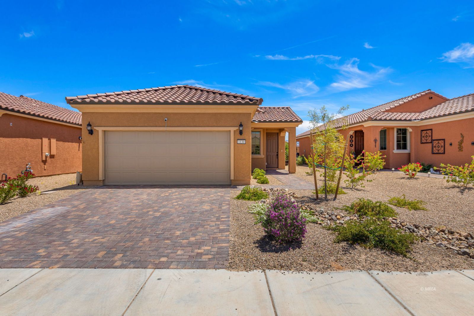
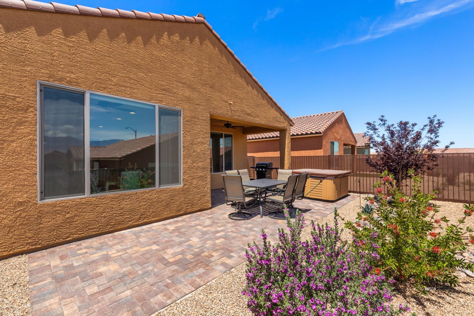
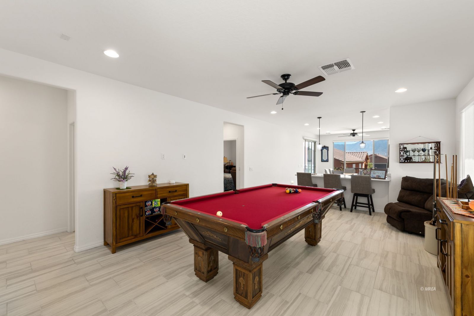
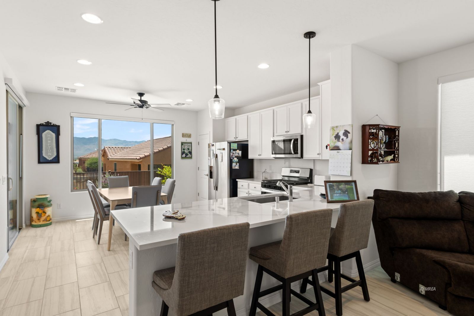
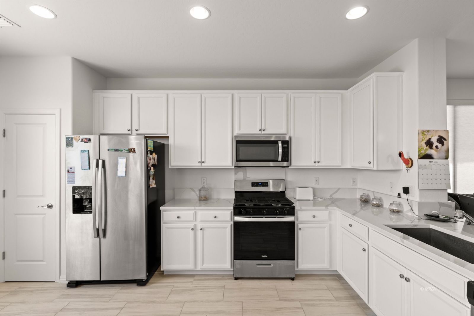
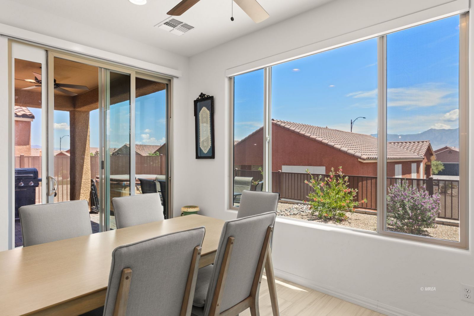
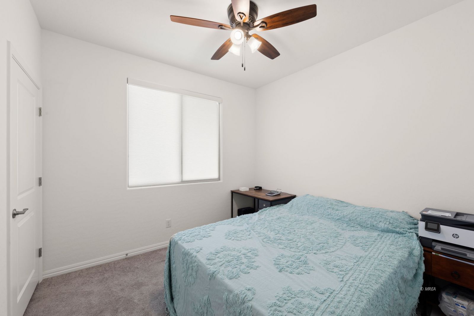
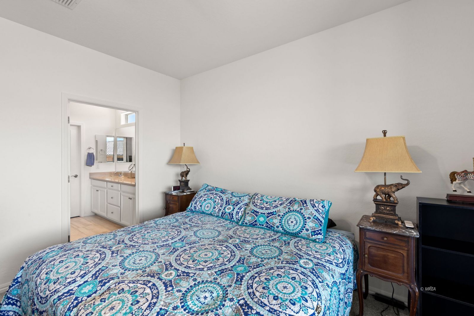
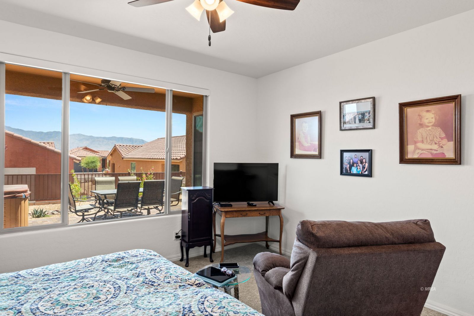
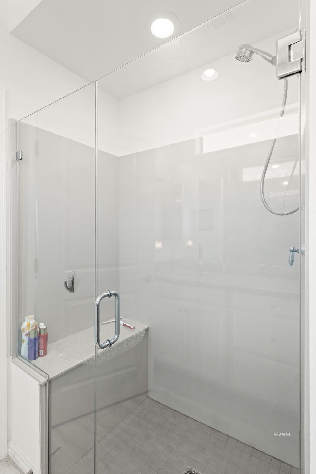
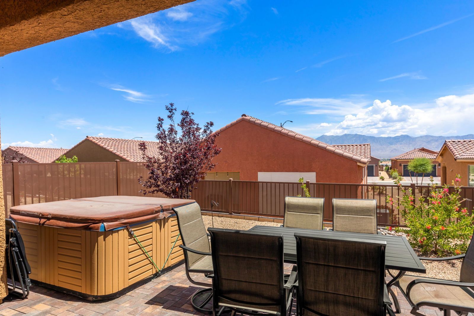
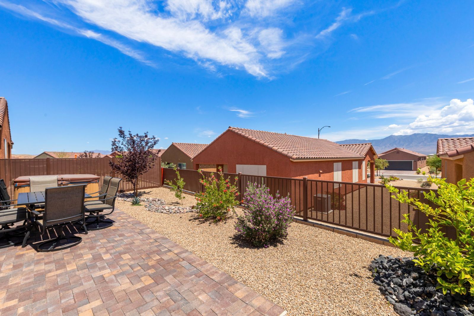
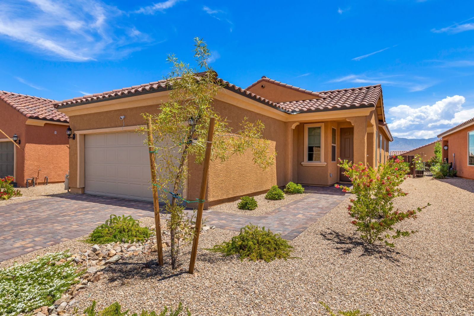
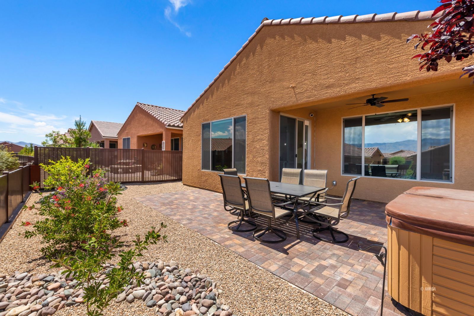
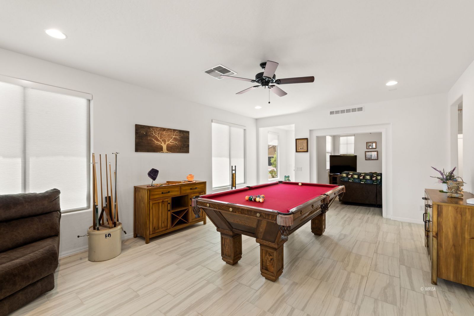
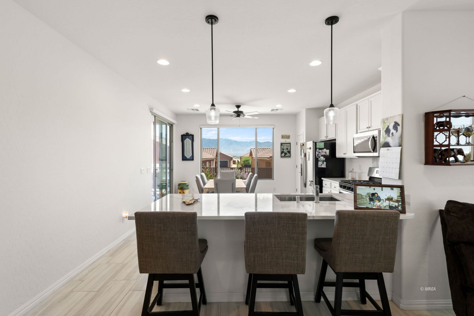
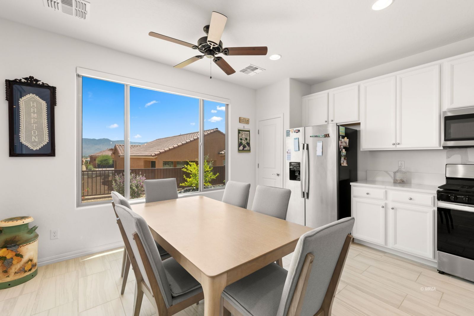
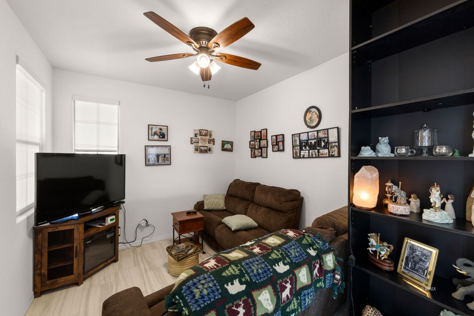
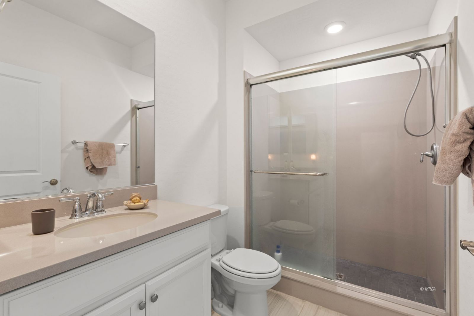
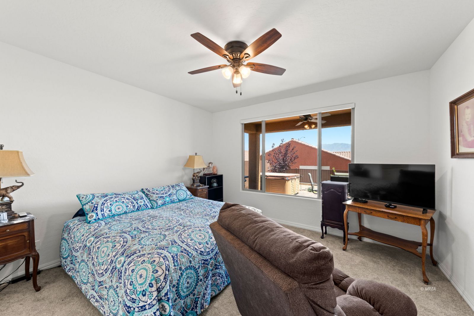
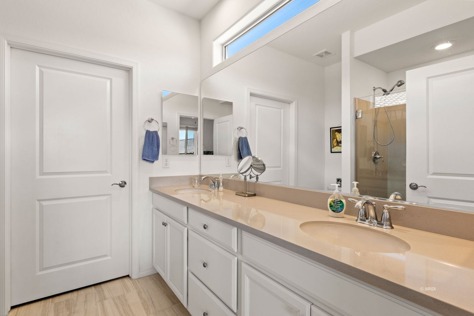
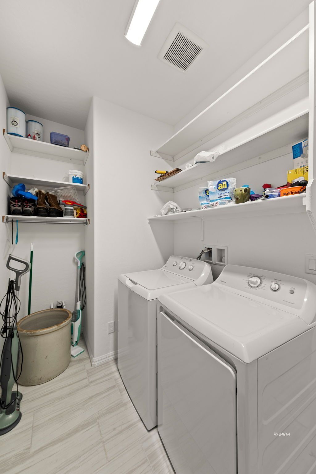
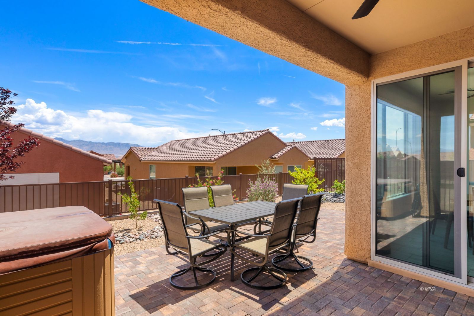
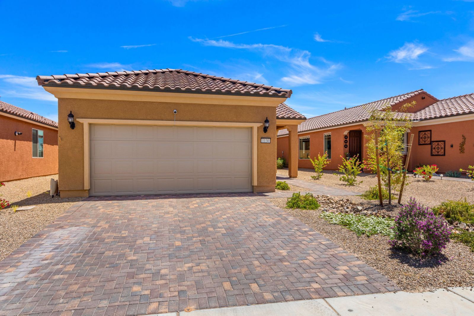
$405,000
MLS #:
1125878
Beds:
2
Baths:
2
Sq. Ft.:
1419
Lot Size:
0.10 Acres
Garage:
2 Car Attached
Yr. Built:
2023
Type:
Single Family
Single Family - Resale Home, HOA-Yes, Senior Area, Special Assessment-No
Tax/APN #:
00106811072
Taxes/Yr.:
$2,821
HOA Fees:
$134/month
Area:
North of I15
Community:
Anthem at Mesquite: Sun City
Subdivision:
Outlook Point
Address:
1130 Crestline Lane
Mesquite, NV 89034
Pine Spring with a Modern feel!
Just over a year old and with all interior upgrades selected by the builder's design team; this home is move in ready! The sleek color palate includes white cabinets, quartz countertops, 12x24 tile throughout with carpet in bedrooms and all in a neutral look that lends to a variety of styles. Additionally, 9' ceiling height, large window for natural light through Low E windows, wired to be a smart home if desired, low threshold shower in primary bath with frameless glass doors, and tile shower in 2nd bathroom as well. Shelving for storage is found in garage, laundry room and in walk-in closet in the 2nd bedroom. Special upgrades include pendants over the peninsula island, large single basin kitchen sink and 42" upper cabinets, custom light filtering window treatments, wiring for mounted TV in living room and primary bedroom, ceiling fans inside and on back patio. Outside features security cameras front and back, gas stub off back patio, extended pavers in the back, hot tub, privacy fence. All of these great features and a desirable eastern exposure in the backyard for great sun orientation for all day enjoyment and view of the mountains!
Interior Features:
Alarm/Security System
Ceiling Fans
Cooling: Central Air
Cooling: Electric
Den/Office
Flooring- Carpet
Flooring- Tile
Heating: Natural Gas
Hot Tub/Spa
Walk-in Closets
Window Coverings
Exterior Features:
Construction: Stucco
Curb & Gutter
Fenced- Full
Foundation: Post Tension
Landscape- Full
Patio- Covered
Pickleball Court-HOA
Roof: Cement
Sprinklers- Drip System
Swimming Pool- Assoc.
Trees
View of City
View of Mountains
Appliances:
Dishwasher
Garbage Disposal
Microwave
Oven/Range- Nat. Gas
Refrigerator
W/D Hookups
Washer & Dryer
Water Heater- Nat. Gas
Other Features:
HOA-Yes
Resale Home
Senior Area
Senior Only Area
Special Assessment-No
Style: 1 story above ground
Utilities:
Cable T.V.
Garbage Collection
Internet: Cable/DSL
Natural Gas: Hooked-up
Phone: Cell Service
Phone: Land Line
Power Source: City/Municipal
Sewer: Hooked-up
Water Source: Water Company
Wired for Cable
Listing offered by:
Danelle Jackson - License# S.182769 with RE/MAX Ridge Realty - (702) 346-7800.
Map of Location:
Data Source:
Listing data provided courtesy of: Mesquite Nevada MLS (Data last refreshed: 04/04/25 6:50am)
- 144
Notice & Disclaimer: Information is provided exclusively for personal, non-commercial use, and may not be used for any purpose other than to identify prospective properties consumers may be interested in renting or purchasing. All information (including measurements) is provided as a courtesy estimate only and is not guaranteed to be accurate. Information should not be relied upon without independent verification.
Notice & Disclaimer: Information is provided exclusively for personal, non-commercial use, and may not be used for any purpose other than to identify prospective properties consumers may be interested in renting or purchasing. All information (including measurements) is provided as a courtesy estimate only and is not guaranteed to be accurate. Information should not be relied upon without independent verification.
More Information

For Help Call Us!
We will be glad to help you with any of your real estate needs.(702) 575-9815
Mortgage Calculator
%
%
Down Payment: $
Mo. Payment: $
Calculations are estimated and do not include taxes and insurance. Contact your agent or mortgage lender for additional loan programs and options.
Send To Friend

