Sale Pending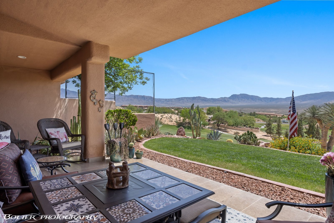

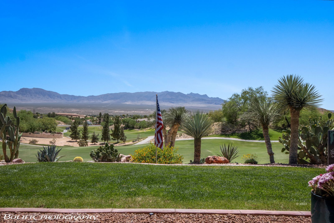
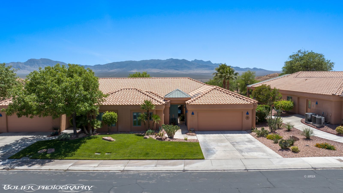
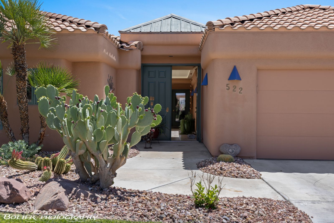
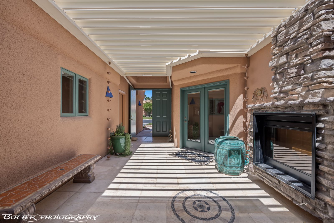
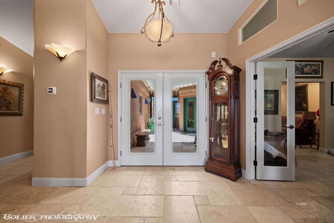
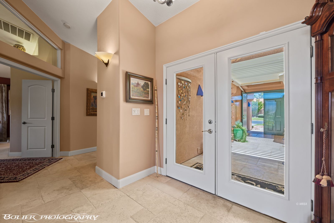
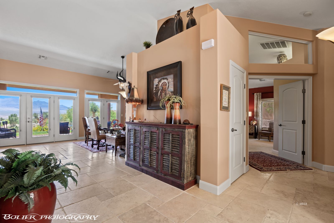
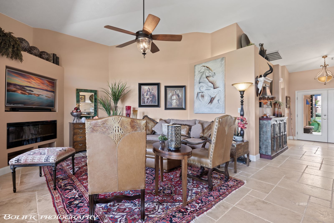
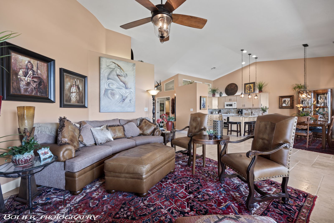
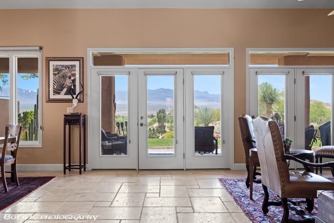
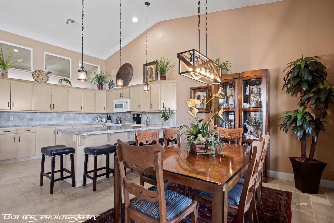
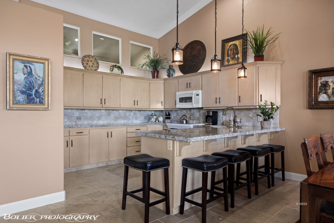
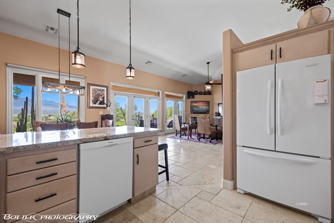
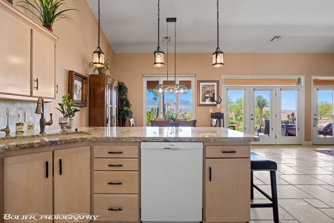
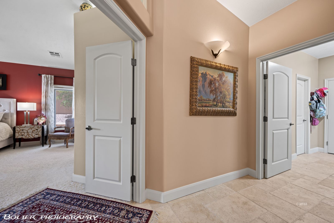
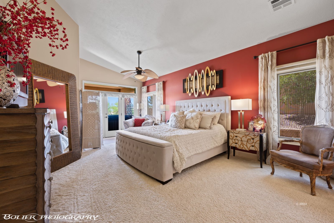
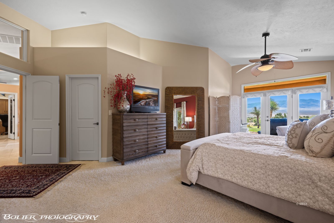
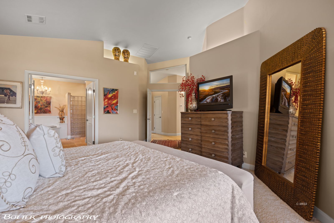
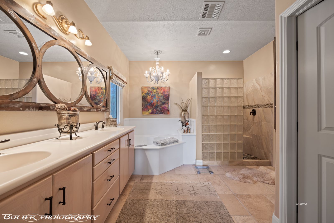
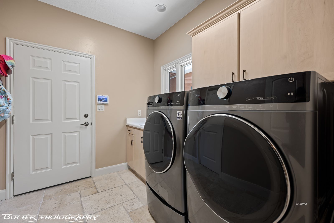
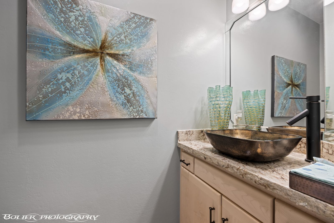
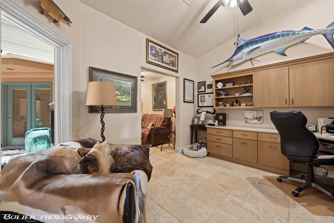
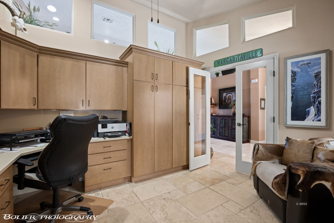
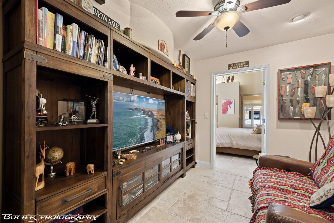
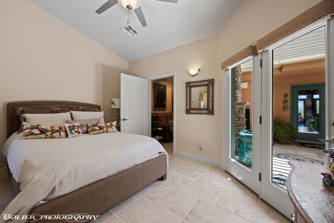
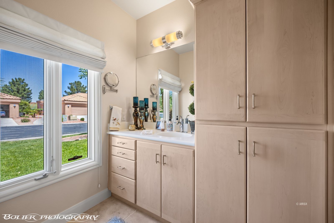
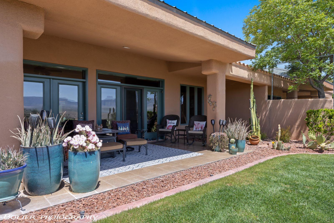
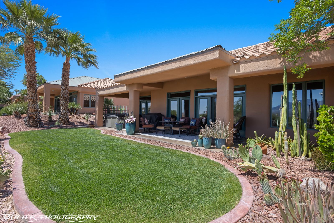
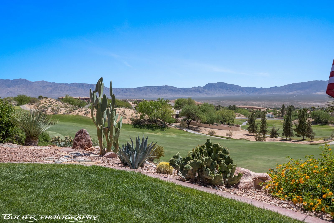
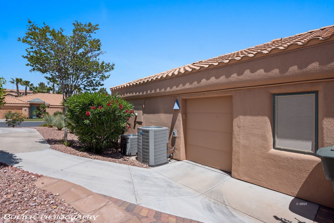
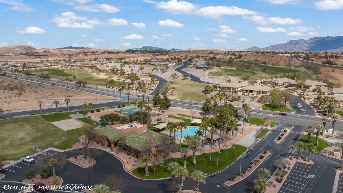
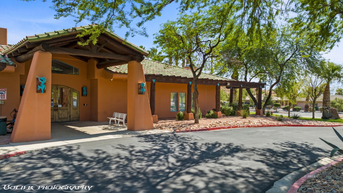
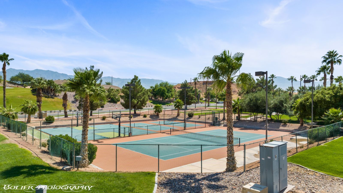
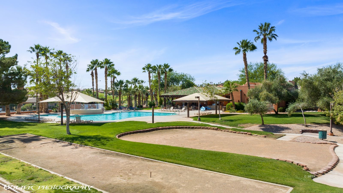
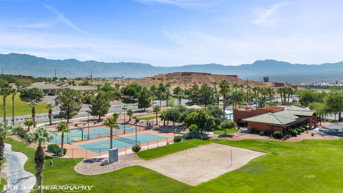
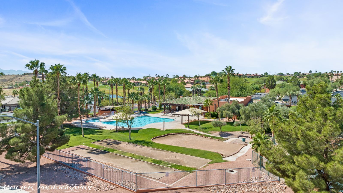
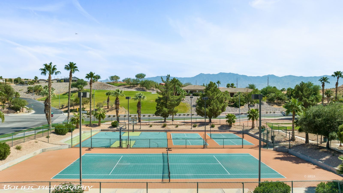
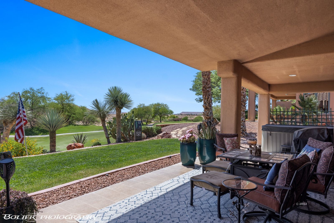
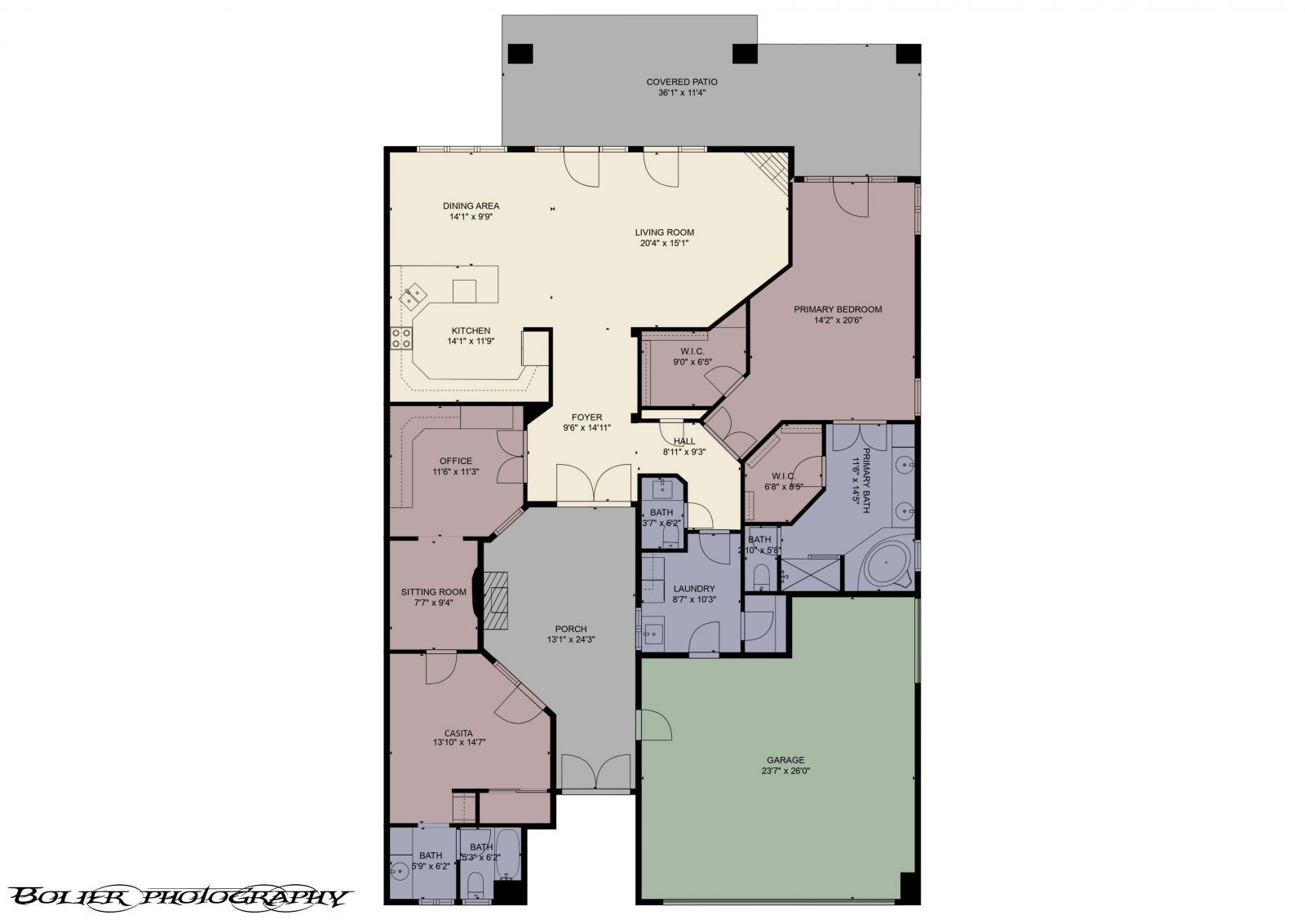
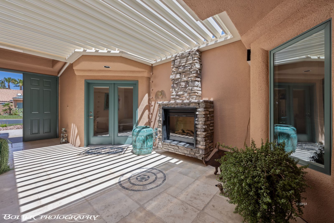
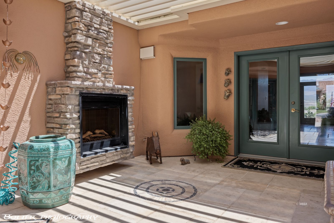
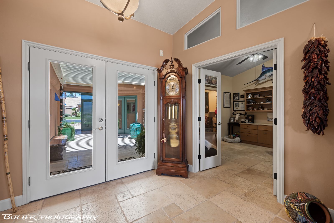
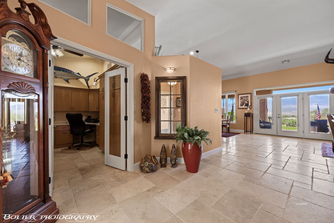
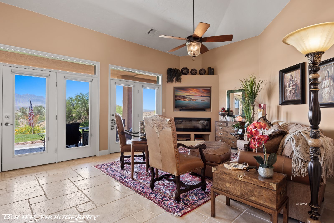
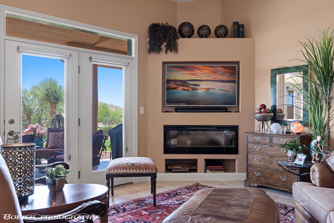
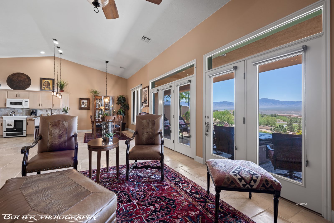
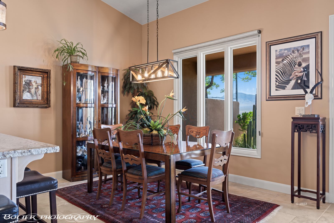
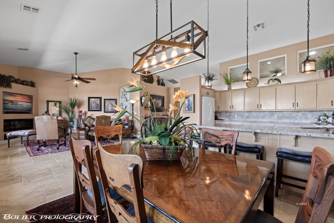
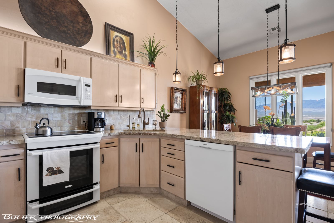
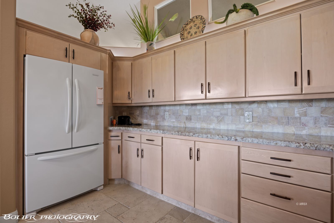
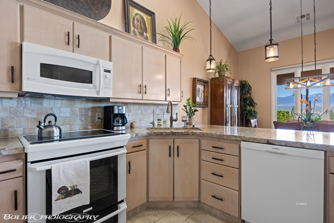
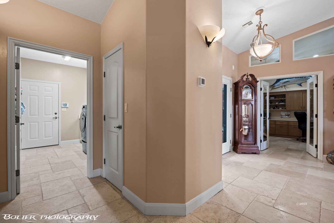
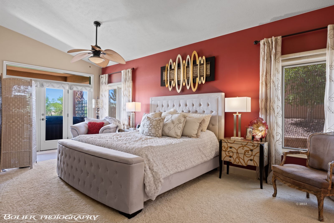
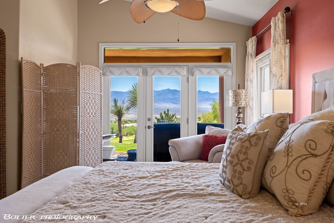
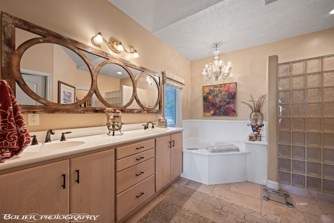
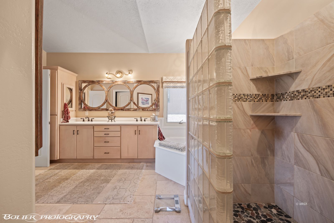
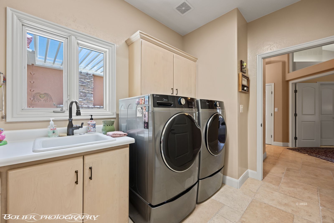
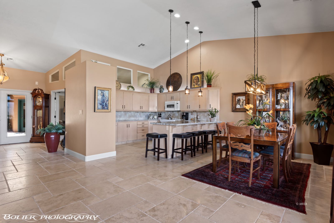
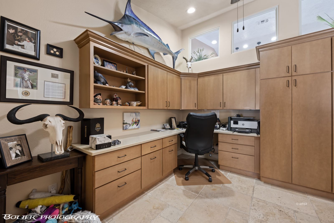
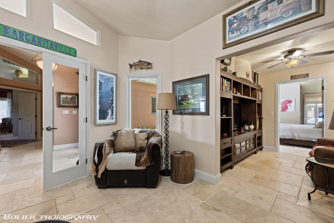
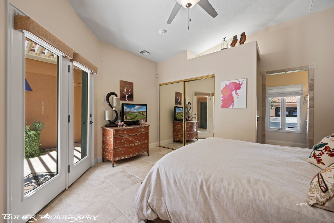
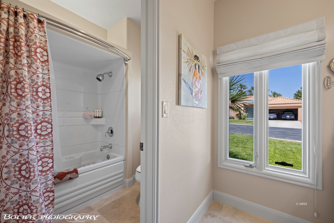
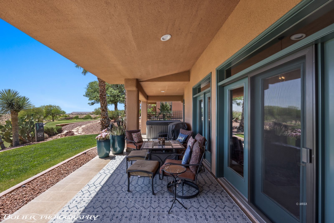
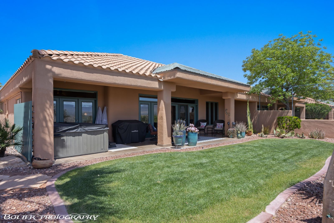
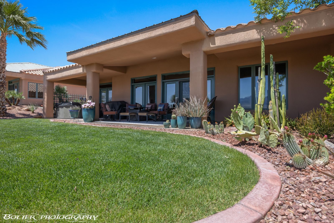
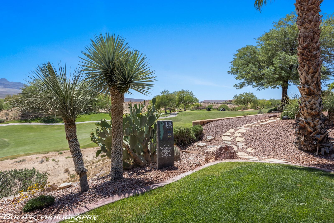
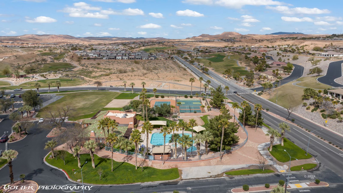
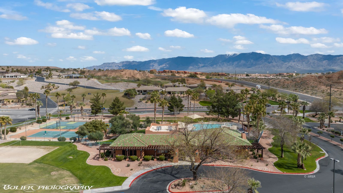
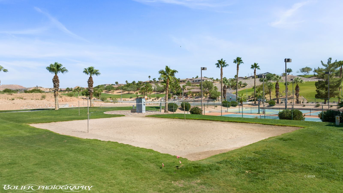
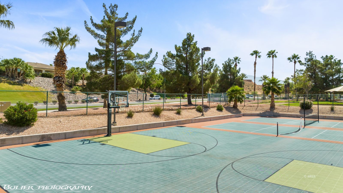
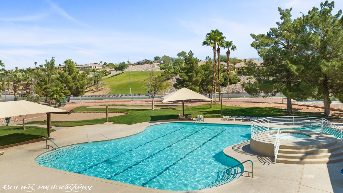
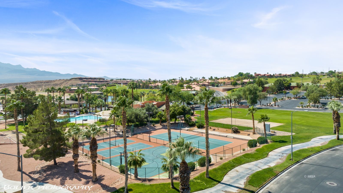
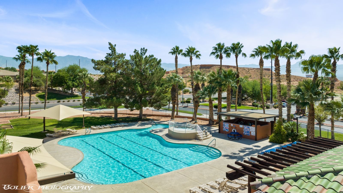
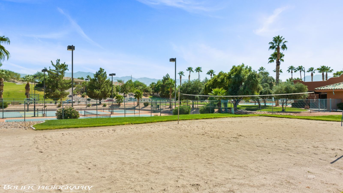
$524,500
MLS #:
1125881
Beds:
2
Baths:
3
Sq. Ft.:
2122
Lot Size:
0.07 Acres
Garage:
2 Car Attached
Yr. Built:
1996
Type:
Condo/Townhome
Townhome - Resale Home, HOA-Yes, Special Assessment-Yes
Tax/APN #:
00108610020
Taxes/Yr.:
$2,669
HOA Fees:
$668/month
Area:
North of I15
Community:
Mesquite Vistas
Subdivision:
Ventana
Address:
522 Via Ventana Dr
Mesquite, NV 89027
Stunning Ventana Townhome with Equally Stunning Views!!!
This exceptional 2,122 SF townhouse is perfectly nestled on the Arnold Palmer golf course, offering breathtaking southern views over the golf course, over the city, & to the beyond of the Virgin Mountains creating the perfect blend of luxury & comfort. Step inside through your covered courtyard (with electronic louvers) to discover elegant travertine flooring that flows throughout the open-concept living space. The home offers generous window exposure that floods the home with natural light. The gourmet kitchen boasts granite countertops, exquisite cabinetry complete with stylish hardware, and ample space for entertaining.This townhouse features a versatile bonus room that can be tailored to fit your lifestyle, whether as a game room or additional living space as well as a beautiful Casita for your guests to call their own. For those working from home, there's a dedicated office/den, providing a quiet sanctuary for productivity.The outdoor living area is equally impressive, with a large tiled, covered patio that invites you to relax in the hot tub while soaking in the stunning views. Additional highlights include a spacious two-car garage with golf cart entry (2 carts & 2 vehicles)
Interior Features:
Ceiling Fans
Cooling: Electric
Cooling: Ground Unit
Den/Office
Fireplace- Electric
Flooring- Carpet
Flooring- Tile
Guest House/Casita
Heating: Electric
Heating: Heat Pump
Hot Tub/Spa
Vaulted Ceilings
Walk-in Closets
Window Coverings
Exterior Features:
Construction: Frame
Construction: Stucco
Curb & Gutter
Foundation: Permanently Attached
Foundation: Slab on Grade
Gated Community
Gutters & Downspouts
Landscape- Full
Lawn
On Golf Course
Patio- Covered
Pickleball Court-HOA
Roof: Tile
Sidewalks
Sprinklers- Automatic
Swimming Pool- Assoc.
Trees
View of City
View of Golf Course
View of Mountains
View of Valley
Appliances:
Dishwasher
Garbage Disposal
Microwave
Oven/Range- Electric
Refrigerator
W/D Hookups
Washer & Dryer
Water Heater- Electric
Other Features:
Assessments Owed
HOA-Yes
Resale Home
Special Assessment-Yes
Style: 1 story above ground
Style: Duplex
Wheelchair Accessible
Utilities:
Cable T.V.
Garbage Collection
Internet: Cable/DSL
Phone: Cell Service
Phone: Land Line
Power Source: City/Municipal
Sewer: Hooked-up
Water Source: City/Municipal
Water Source: Water Company
Listing offered by:
John Larson - License# S.0077352 with RE/MAX Ridge Realty - (702) 346-7800.
Map of Location:
Data Source:
Listing data provided courtesy of: Mesquite Nevada MLS (Data last refreshed: 12/26/24 10:45pm)
- 45
Notice & Disclaimer: Information is provided exclusively for personal, non-commercial use, and may not be used for any purpose other than to identify prospective properties consumers may be interested in renting or purchasing. All information (including measurements) is provided as a courtesy estimate only and is not guaranteed to be accurate. Information should not be relied upon without independent verification.
Notice & Disclaimer: Information is provided exclusively for personal, non-commercial use, and may not be used for any purpose other than to identify prospective properties consumers may be interested in renting or purchasing. All information (including measurements) is provided as a courtesy estimate only and is not guaranteed to be accurate. Information should not be relied upon without independent verification.
More Information

For Help Call Us!
We will be glad to help you with any of your real estate needs.(702) 575-9815
Mortgage Calculator
%
%
Down Payment: $
Mo. Payment: $
Calculations are estimated and do not include taxes and insurance. Contact your agent or mortgage lender for additional loan programs and options.
Send To Friend

