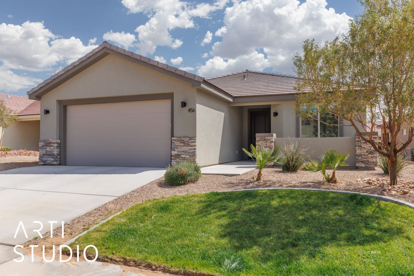
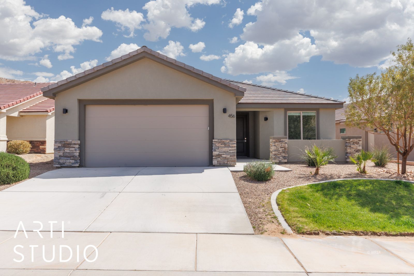
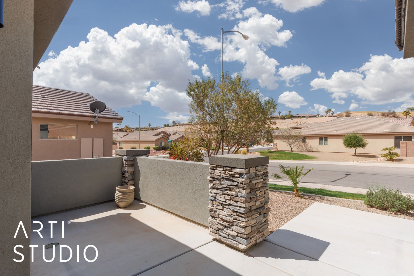
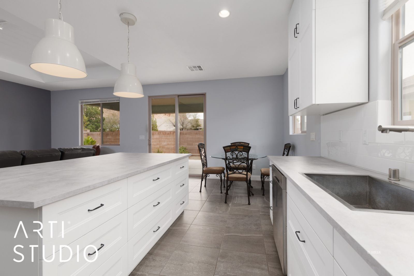
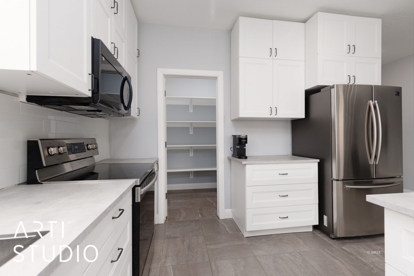
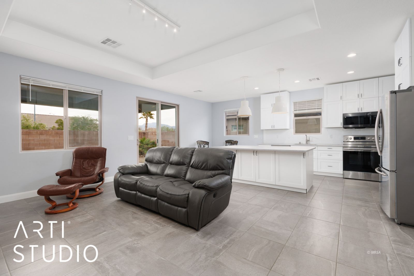
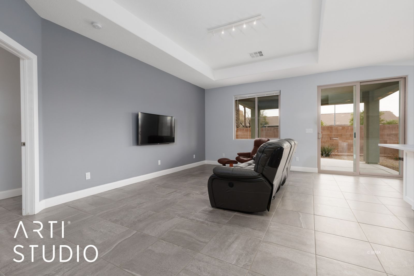
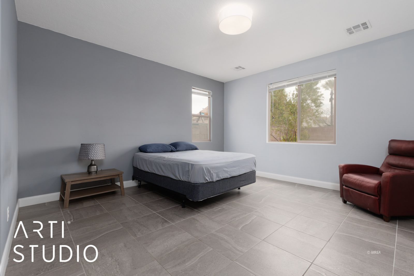
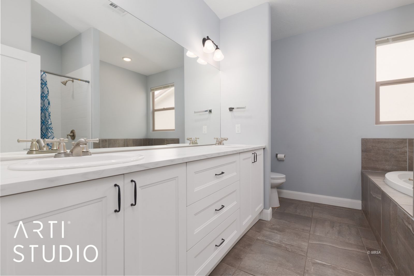
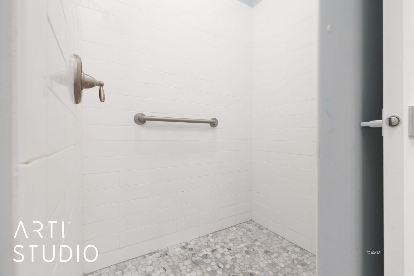
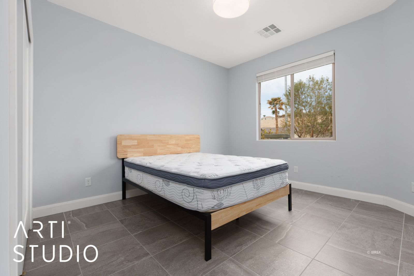
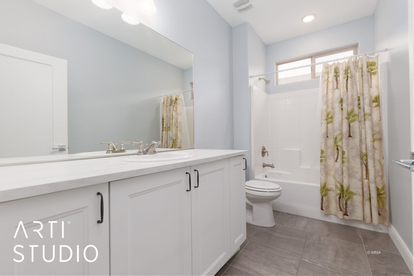
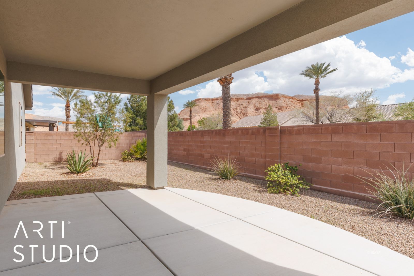
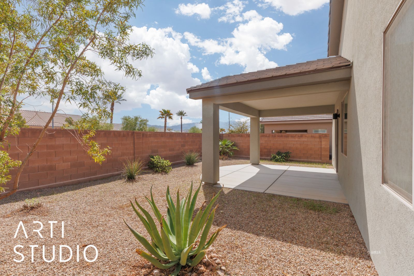
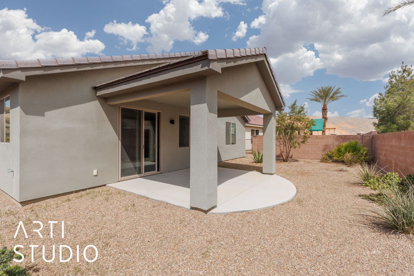
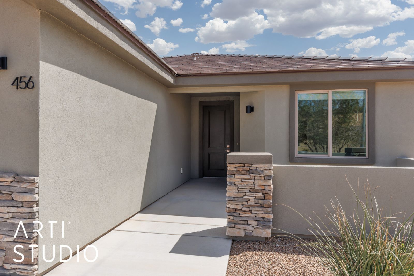
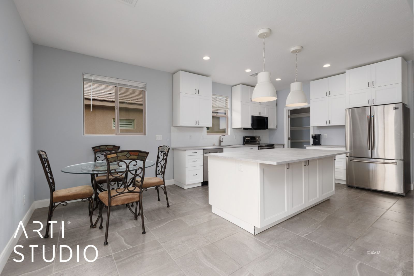
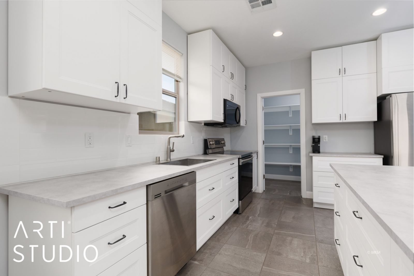
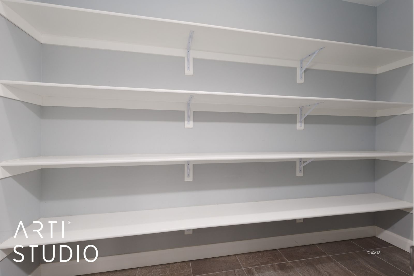
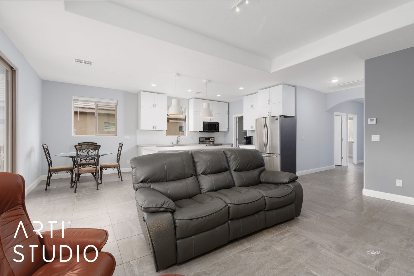
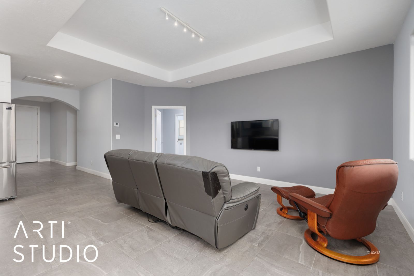
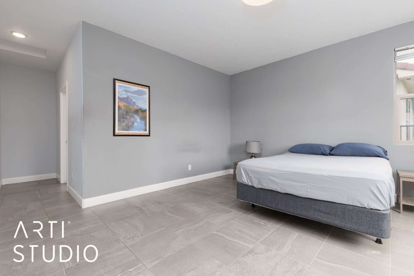
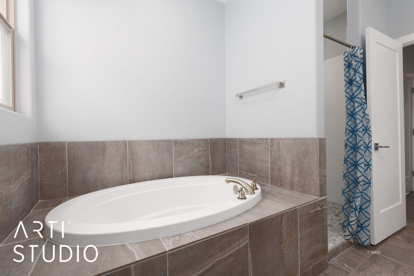
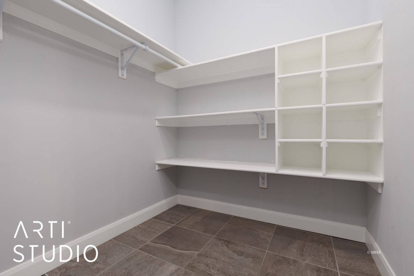
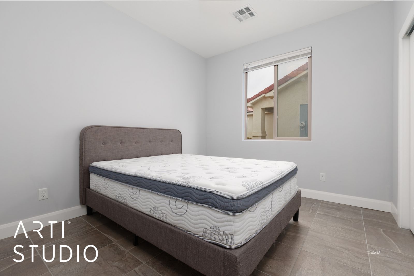
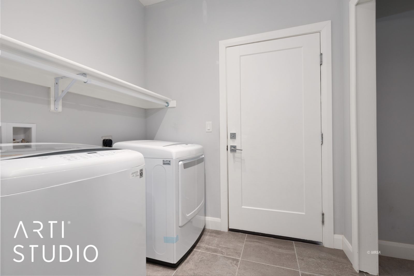
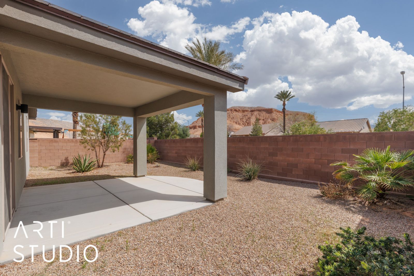
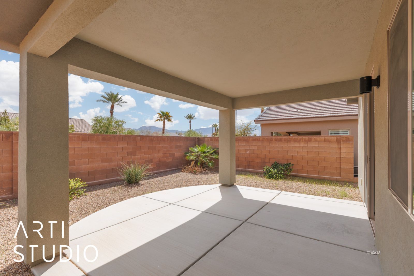
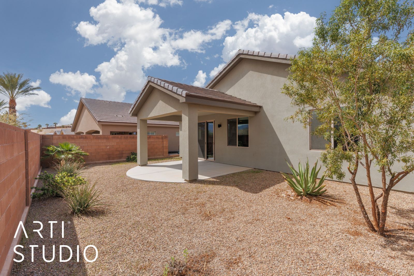
$459,000
MLS #:
1126316
Beds:
3
Baths:
2
Sq. Ft.:
1641
Lot Size:
0.13 Acres
Garage:
2 Car Attached, Remote Opener
Yr. Built:
2019
Type:
Single Family
Single Family - Resale Home, HOA-Yes, Special Assessment-No
Tax/APN #:
00107819036
Taxes/Yr.:
$3,108
HOA Fees:
$109/month
Area:
North of I15
Community:
Falcon Ridge
Subdivision:
Shadow Hawk
Address:
456 Harrier Ln
Mesquite, NV 89027
Better Than New - Move in Ready - 2019 Build
Welcome to Shadow Hawk, a conveniently located community on the north side of I-15. This premium location is near golf courses, shopping centers, the Mesquite Fitness Center and many walking paths. The low monthly HOA fee of $109 includes front yard maintenance making it ideal for part-time owners or low-maintenance living. Built in 2019 and better than new, this move-in-ready 3-bedroom, 2-bathroom home offers an attractive curb appeal look with stonework on the exterior and a nicely sized front courtyard. Inside you'll find neutral paint tones, upgraded large tile flooring and modern hardware and finishes for a clean contemporary look. The kitchen showcases modern white cabinetry with matte black hardware, soft-close drawers, floor-to-ceiling cabinets, a large walk-in pantry, and stainless steel appliances that stay at no additional cost. The tray ceiling adds depth to the open-concept living area. The primary suite offers a dual vanity, soaking tub, tiled walk-in shower, and a spacious walk-in closet. The matching washer and dryer set stay as well. Enjoy sunrise views from the private, east-facing backyard with an extended covered patio and a views of the bluff and mountains.
Interior Features:
Cooling: Electric
Flooring- Tile
Heating: Electric
Walk-in Closets
Window Coverings
Exterior Features:
Construction: Stone
Construction: Stucco
Fenced- Partial
Foundation: Slab on Grade
Landscape- Full
Outdoor Lighting
Patio- Covered
Roof: Tile
Sidewalks
Sprinklers- Automatic
Sprinklers- Drip System
Trees
View of Mountains
Appliances:
Dishwasher
Garbage Disposal
Microwave
Oven/Range- Electric
Refrigerator
Washer & Dryer
Water Heater- Electric
Other Features:
HOA-Yes
Legal Access: Yes
Resale Home
Special Assessment-No
Style: 1 story above ground
Utilities:
Cable T.V.
Garbage Collection
Internet: Cable/DSL
Phone: Cell Service
Phone: Land Line
Power Source: City/Municipal
Sewer: Hooked-up
Water Source: City/Municipal
Wired for Cable
Listing offered by:
Alexander Gutierrez - License# S.0190532 with ERA Brokers Consolidated, Inc. - (702) 346-7200.
Map of Location:
Data Source:
Listing data provided courtesy of: Mesquite Nevada MLS (Data last refreshed: 04/05/25 2:55pm)
- 6
Notice & Disclaimer: Information is provided exclusively for personal, non-commercial use, and may not be used for any purpose other than to identify prospective properties consumers may be interested in renting or purchasing. All information (including measurements) is provided as a courtesy estimate only and is not guaranteed to be accurate. Information should not be relied upon without independent verification.
Notice & Disclaimer: Information is provided exclusively for personal, non-commercial use, and may not be used for any purpose other than to identify prospective properties consumers may be interested in renting or purchasing. All information (including measurements) is provided as a courtesy estimate only and is not guaranteed to be accurate. Information should not be relied upon without independent verification.
More Information

For Help Call Us!
We will be glad to help you with any of your real estate needs.(702) 575-9815
Mortgage Calculator
%
%
Down Payment: $
Mo. Payment: $
Calculations are estimated and do not include taxes and insurance. Contact your agent or mortgage lender for additional loan programs and options.
Send To Friend

