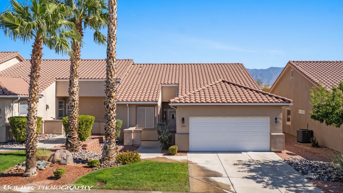
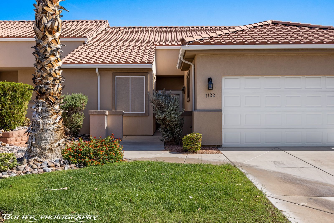
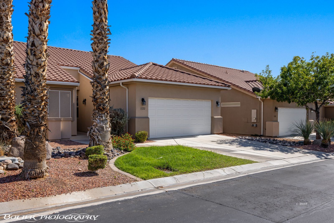
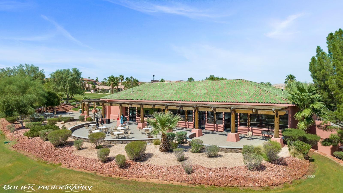
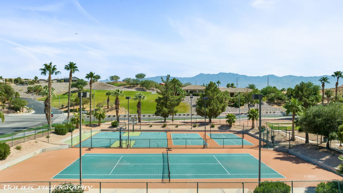
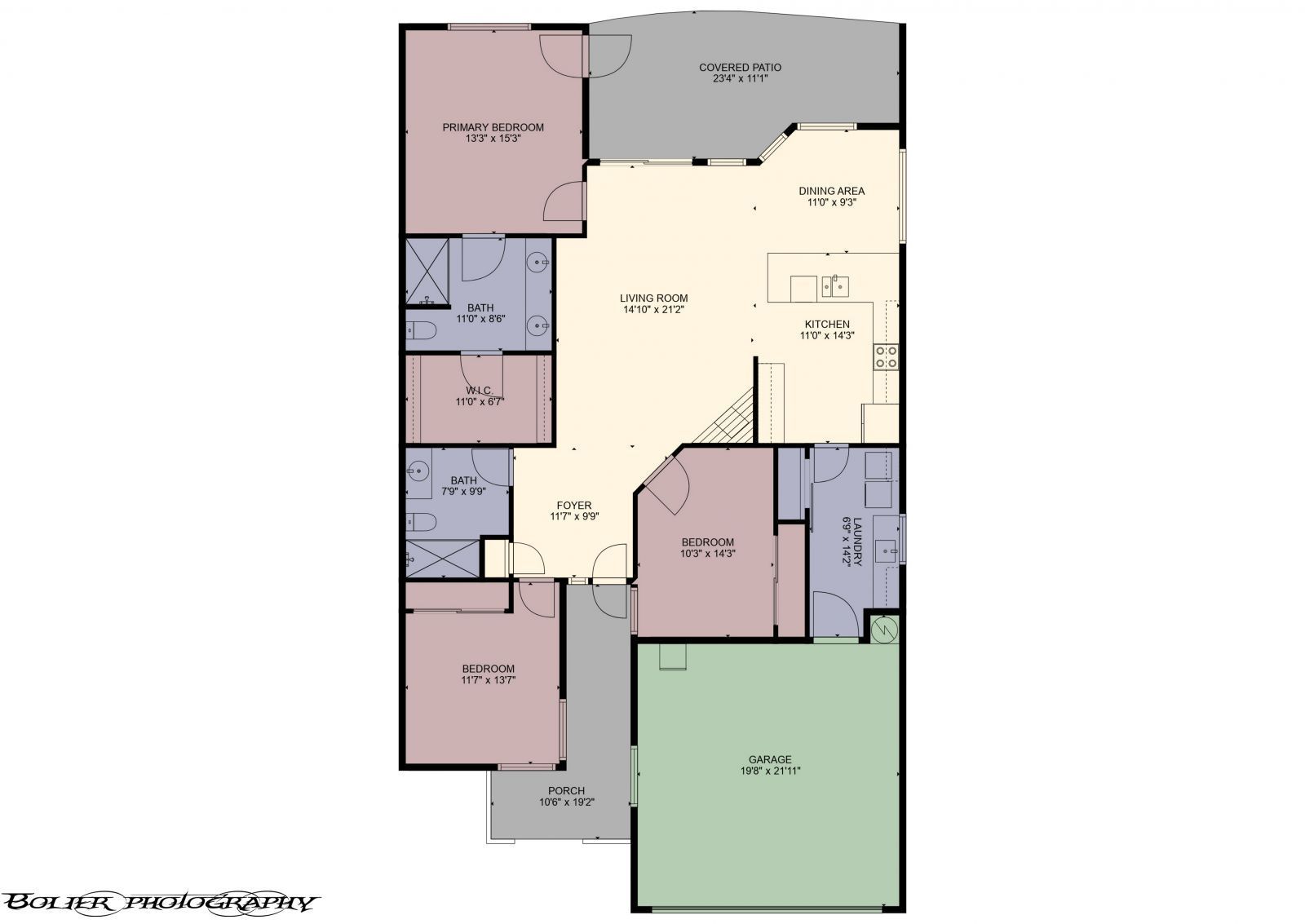
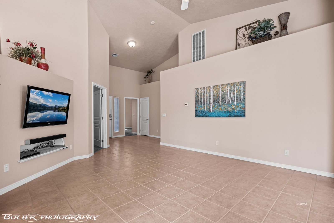
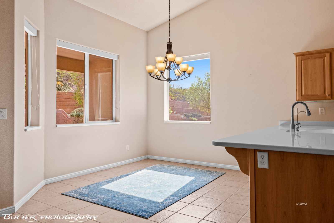
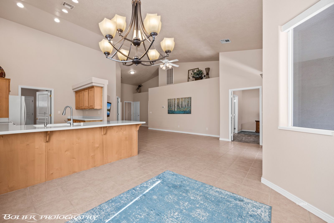
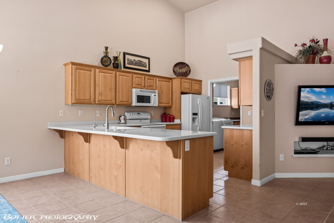
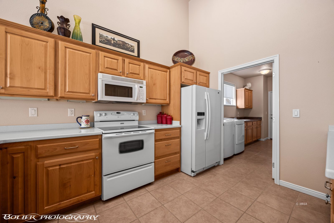
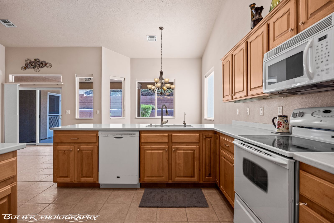
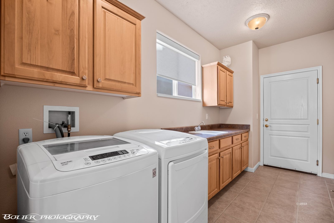
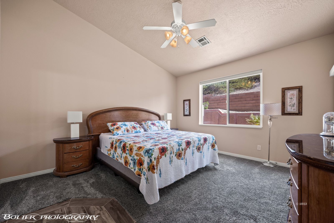
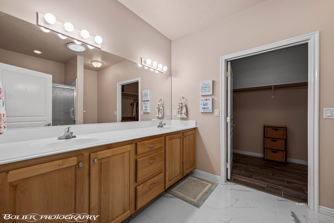
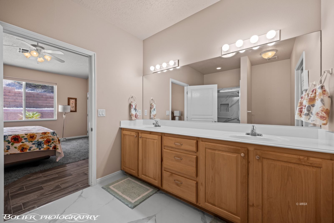
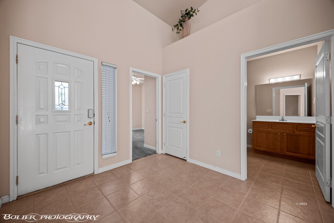
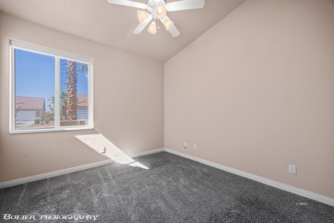
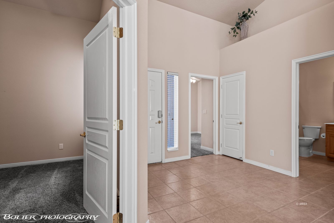
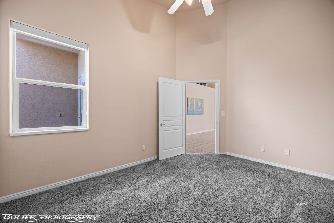
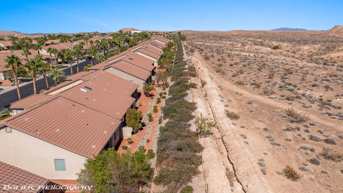
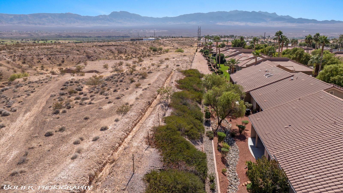
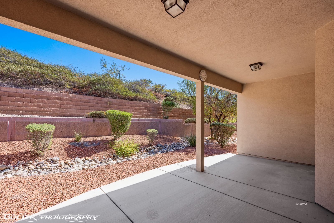
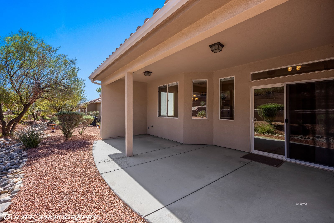
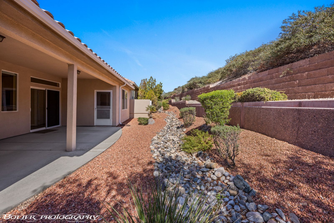
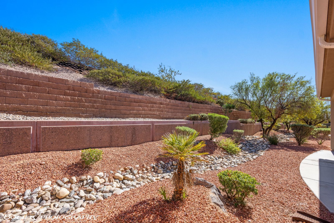
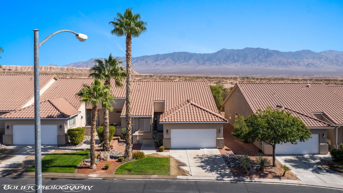
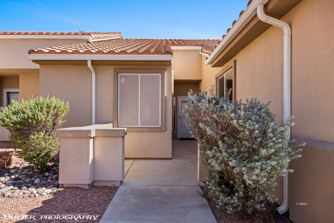
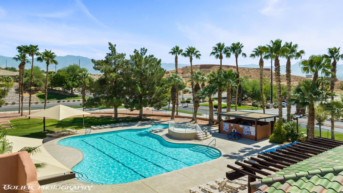
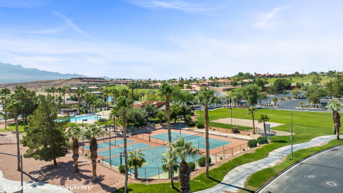
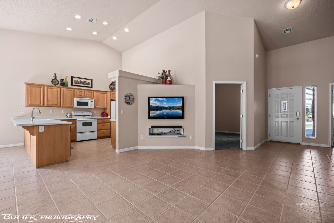
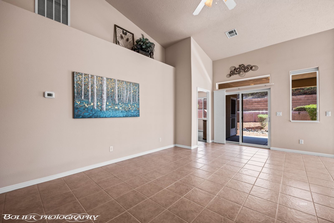
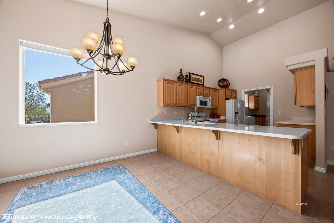
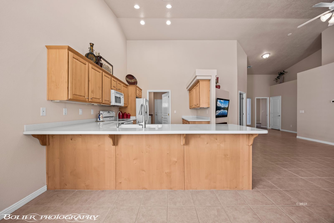
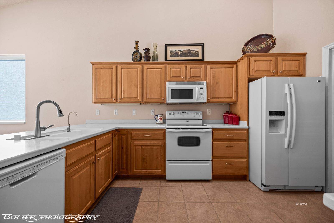
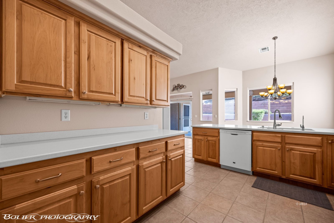
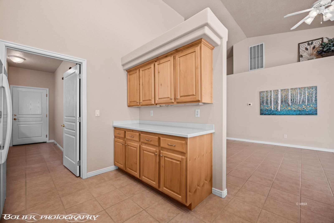
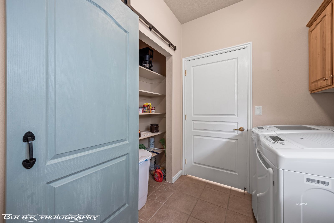
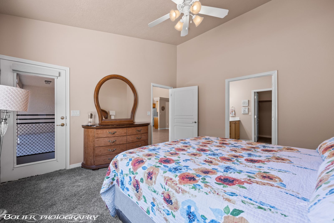
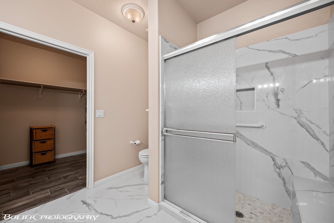
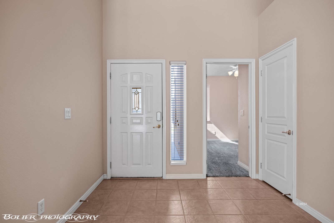
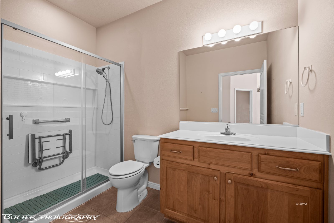
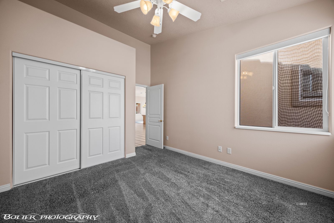
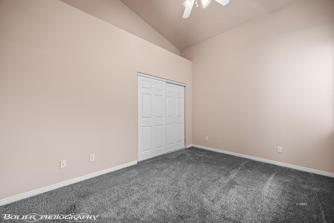
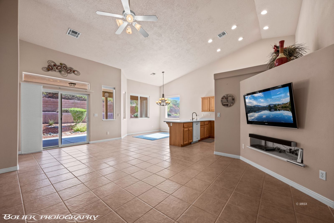
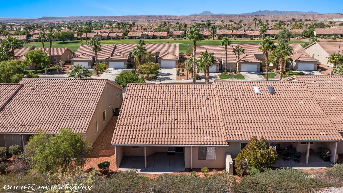
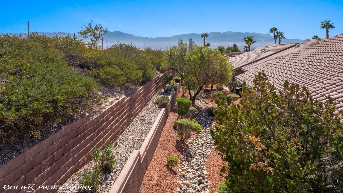
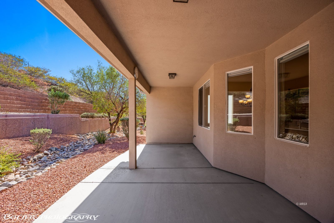
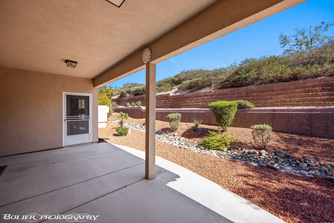
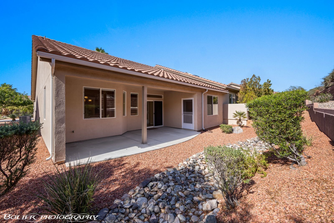
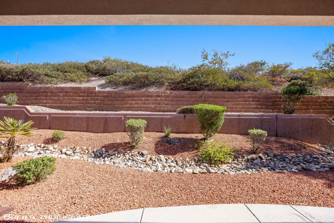
$344,900
MLS #:
1125808
Beds:
3
Baths:
1.5
Sq. Ft.:
1594
Lot Size:
0.05 Acres
Garage:
2 Car Attached
Yr. Built:
2004
Type:
Condo/Townhome
Townhome - Resale Home, HOA-Yes, Special Assessment-No
Tax/APN #:
00103417004
Taxes/Yr.:
$1,809
HOA Fees:
$314/month
Area:
North of I15
Community:
Mesquite Vistas
Subdivision:
Summerhills
Address:
1122 Mohave Dr
Mesquite, NV 89027
3-Bedroom Townhome w/ updated main bathroom!
Welcome to your new home and community! Enjoy a low-maintenance lifestyle with landscaping handled by the homeowners' association, keeping the neighborhood pristine. Access to a clubhouse featuring a pool and workout room will enhance your living experience, plus pickle ball and tennis courts are available to keep life exciting! This town home offers a unique blend of comfort and community. Schedule a showing today to envision your future in this wonderful, clean property! Your town home features a well-maintained 3-bedrooms and 1.5-bathrooms, as well as tall ceilings that enhance the spacious open living area, filled with natural light. The well-appointed kitchen connects seamlessly to the living space, making entertaining a breeze. Essential appliances, including a refrigerator, washer, and dryer, are included, ensuring you can settle in right away. The three bedrooms provide ample space for guests or family, while the covered patio in the backyard is ideal for outdoor enjoyment.
Interior Features:
Ceiling Fans
Cooling: Central Air
Flooring- Carpet
Flooring- Tile
Flooring- Vinyl
Furnished- Partial
Heating: Electric
Heating: Heat Pump
Walk-in Closets
Exterior Features:
Borders BLM
Construction: Stucco
Foundation: Slab on Grade
Gated Community
Landscape- Full
Patio- Covered
Roof: Tile
Sidewalks
Sprinklers- Drip System
Swimming Pool- Assoc.
Appliances:
Dishwasher
Garbage Disposal
Microwave
Oven/Range- Electric
Refrigerator
Washer & Dryer
Other Features:
HOA-Yes
Resale Home
Special Assessment-No
Style: 1 story above ground
Style: Duplex
Utilities:
Cable T.V.
Garbage Collection
Internet: Cable/DSL
Internet: Satellite/Wireless
Natural Gas: Not Available
Phone: Cell Service
Phone: Land Line
Power Source: City/Municipal
Power: Line On Meter
Propane: Not Available
Septic: Not Allowed
Sewer: Hooked-up
Water Source: Water Company
Water: Potable/Drinking
Listing offered by:
Koby Smothers - License# S.0196375 with RE/MAX Ridge Realty - (702) 346-7800.
David Neufeld - License# B.0145255.CORP with RE/MAX Ridge Realty - (702) 346-7800.
Map of Location:
Data Source:
Listing data provided courtesy of: Mesquite Nevada MLS (Data last refreshed: 04/03/25 12:55pm)
- 164
Notice & Disclaimer: Information is provided exclusively for personal, non-commercial use, and may not be used for any purpose other than to identify prospective properties consumers may be interested in renting or purchasing. All information (including measurements) is provided as a courtesy estimate only and is not guaranteed to be accurate. Information should not be relied upon without independent verification.
Notice & Disclaimer: Information is provided exclusively for personal, non-commercial use, and may not be used for any purpose other than to identify prospective properties consumers may be interested in renting or purchasing. All information (including measurements) is provided as a courtesy estimate only and is not guaranteed to be accurate. Information should not be relied upon without independent verification.
More Information

For Help Call Us!
We will be glad to help you with any of your real estate needs.(702) 575-9815
Mortgage Calculator
%
%
Down Payment: $
Mo. Payment: $
Calculations are estimated and do not include taxes and insurance. Contact your agent or mortgage lender for additional loan programs and options.
Send To Friend

