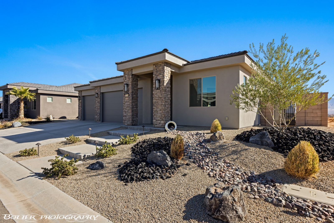
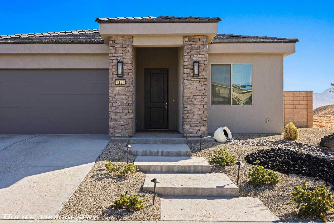
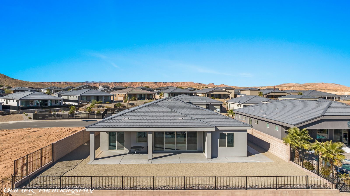
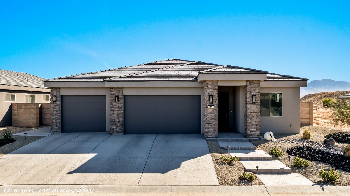
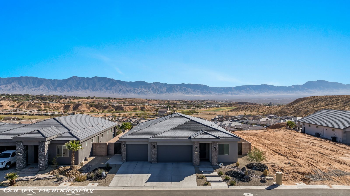
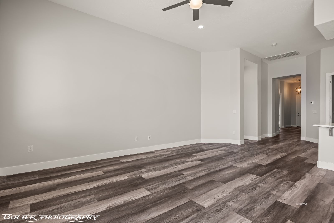
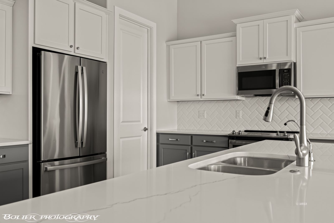
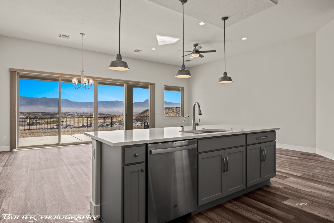
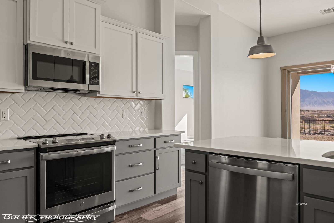
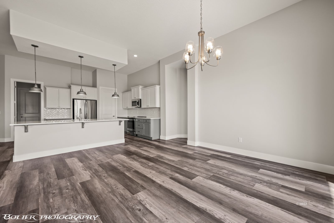
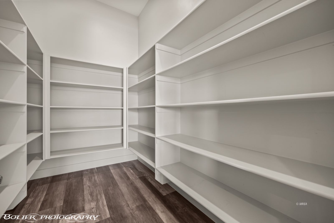
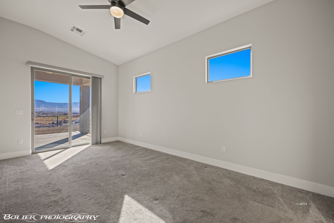
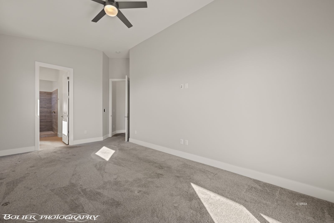
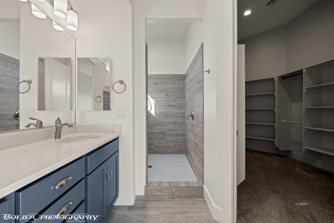
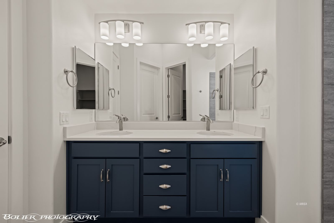
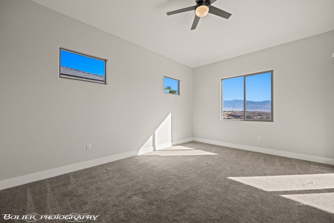
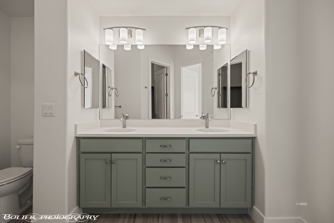
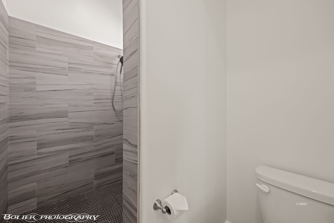
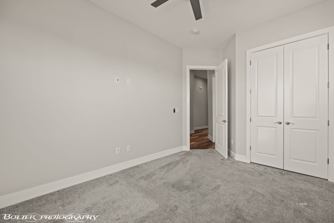
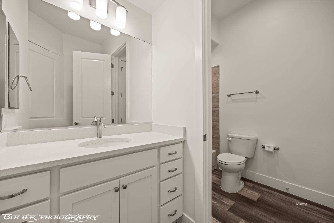
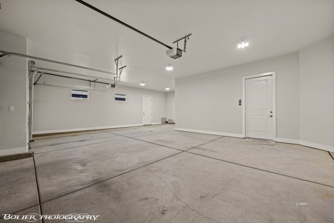
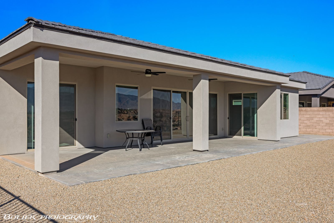
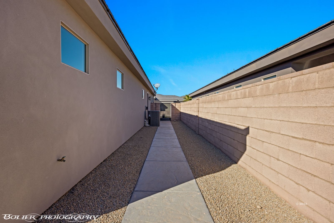
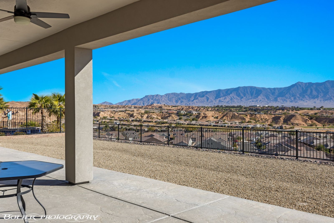
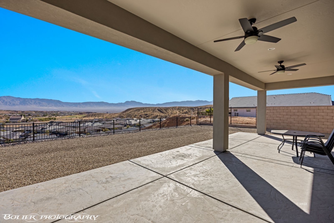
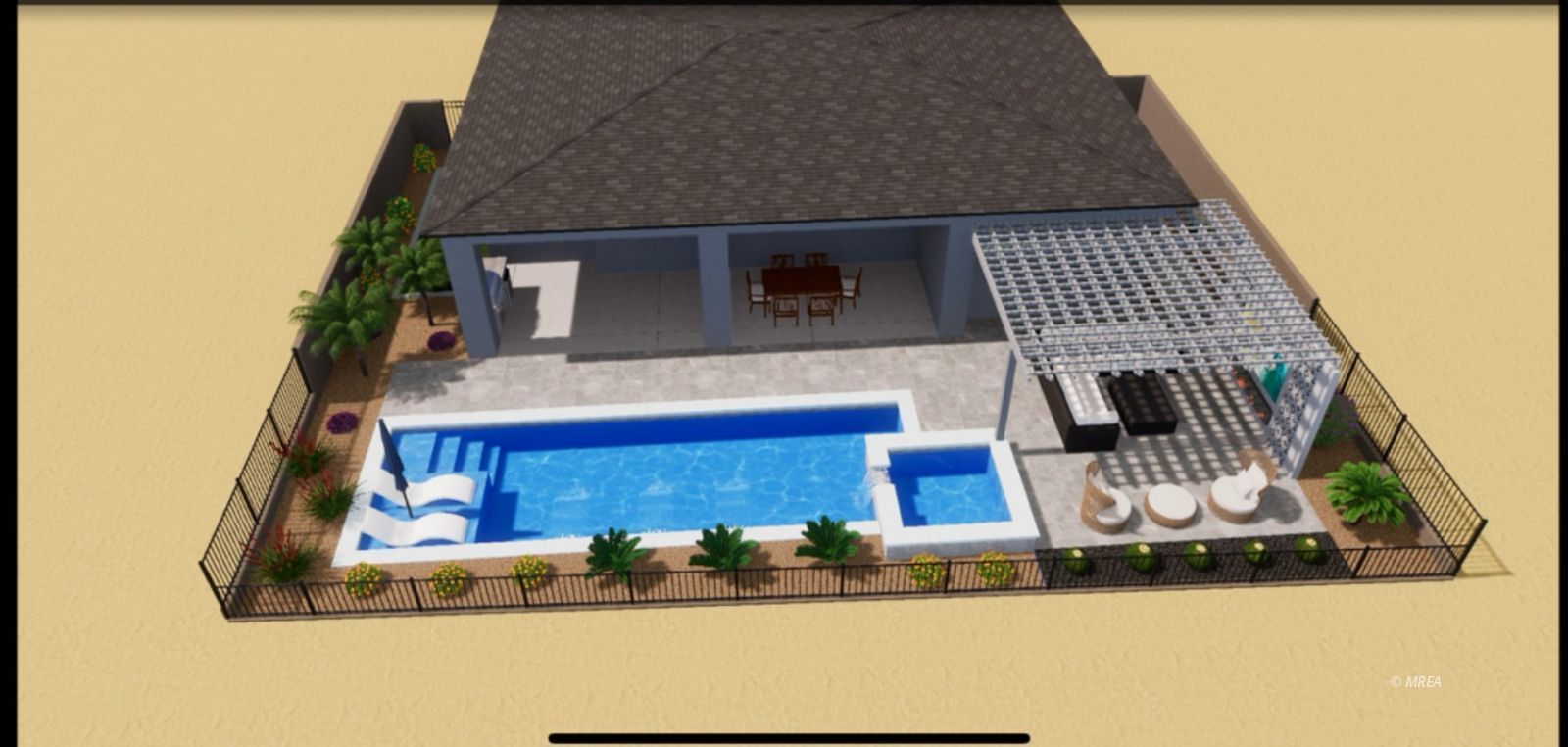
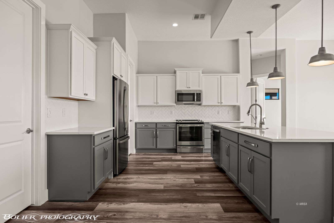
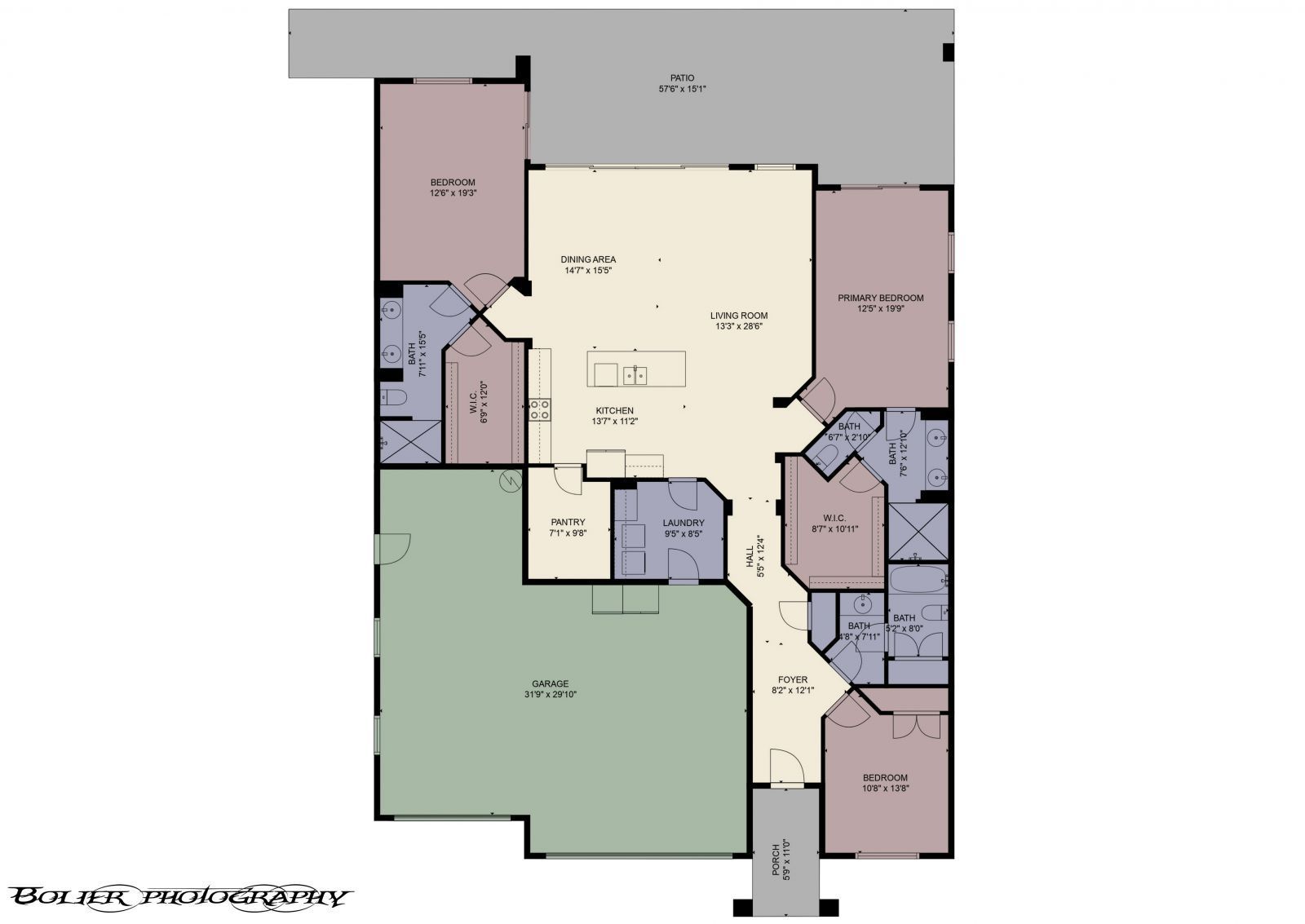
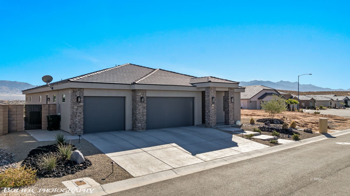
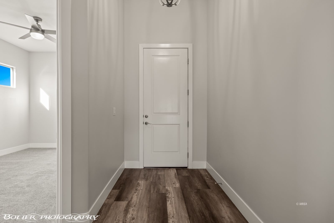
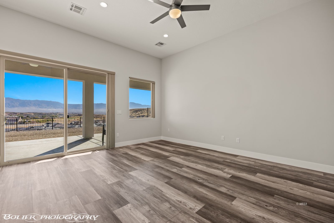
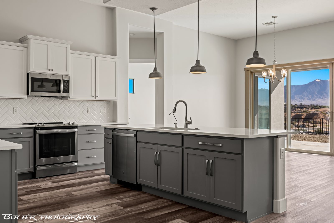
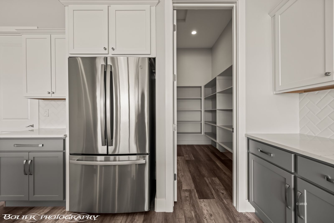
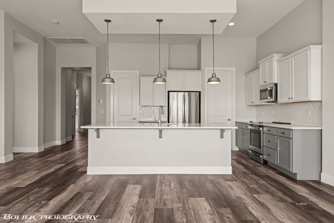
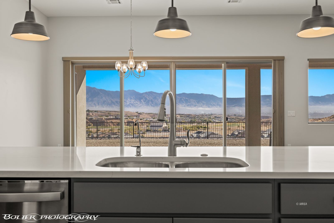
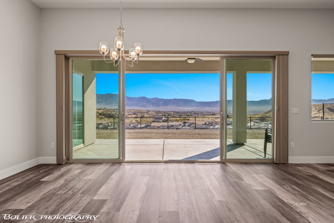
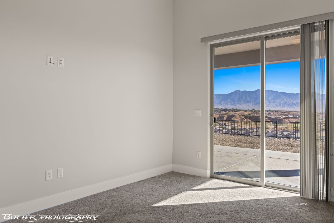
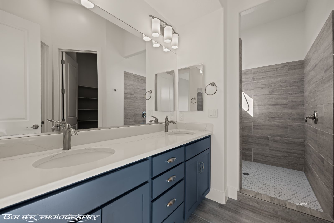
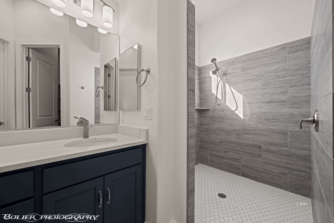
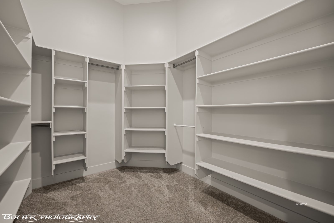
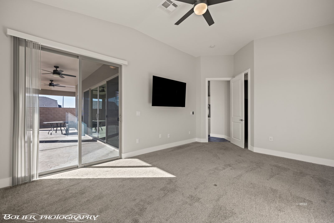
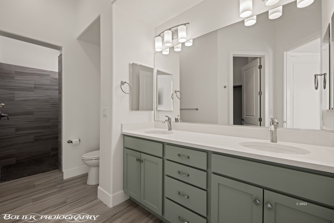
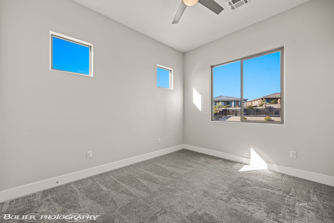
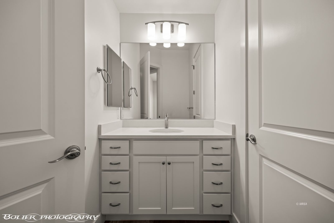
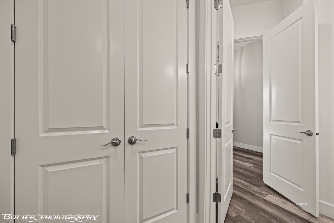
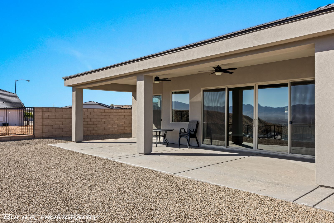
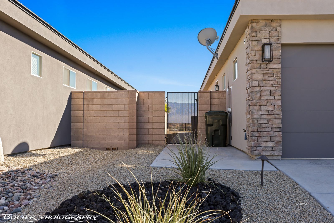
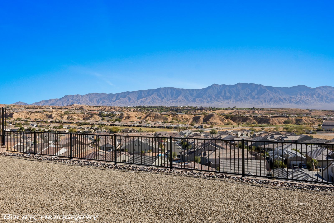
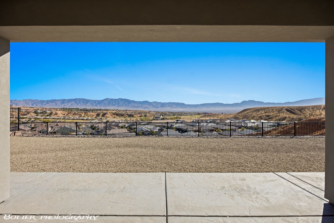
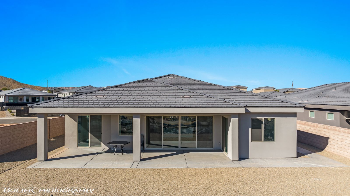
Additional Links:
Virtual Tour!
$749,000
MLS #:
1125896
Beds:
3
Baths:
3
Sq. Ft.:
2182
Lot Size:
0.19 Acres
Garage:
3 Car Attached
Yr. Built:
2022
Type:
Single Family
Single Family - Resale Home, HOA-Yes, Special Assessment-No
Tax/APN #:
00105617002
Taxes/Yr.:
$6,807
HOA Fees:
$80/month
Area:
North of I15
Community:
Mesquite Estates
Subdivision:
Cambria
Address:
1364 Blue Ridge Trail
Mesquite, NV 89027
Modern Comfort with Breathtaking Views
Step into this stunning newer contemporary home, where style meets functionality. With 2,182 square feet of thoughtfully designed living space, this residence offers the perfect blend of luxury and comfort. The open-concept great room and kitchen area is ideal for entertaining or relaxing with loved ones. Featuring sleek quartz countertops, a walk-in pantry, and luxury vinyl plank flooring, the kitchen is as beautiful as it is practical. This home boasts two private en-suites, each designed for ultimate comfort and convenience, along with a guest bedroom and a total of three bathrooms. Ceiling fans in every room provide year-round comfort. The extended covered patio invites you to unwind while enjoying magnificent, unobstructed views. The fully fenced yard adds privacy and security, making it ideal for outdoor gatherings or simply relaxing under the open sky. The oversized 3-car garage ensures room for vehicles, hobbies, and storage, accommodating all your needs with ease. Don't miss your chance to call this exceptional property home. Schedule your private tour today and experience contemporary living at its finest!
Interior Features:
Ceiling Fans
Cooling: Central Air
Flooring- Carpet
Flooring- Vinyl
Heating: Heat Pump
Walk-in Closets
Window Coverings
Exterior Features:
Construction: Stone
Construction: Stucco
Fenced- Full
Foundation: Slab on Grade
Landscape- Full
Patio- Covered
Roof: Tile
Sprinklers- Automatic
Sprinklers- Drip System
View of City
View of Golf Course
View of Mountains
View of Valley
Appliances:
Dishwasher
Freezer
Microwave
Oven/Range- Electric
Refrigerator
W/D Hookups
Water Filter System
Water Softener
Other Features:
HOA-Yes
Resale Home
Special Assessment-No
Style: 1 story above ground
Style: Ranch
Vacation Rentals Allowed
Utilities:
Cable T.V.
Garbage Collection
Internet: Cable/DSL
Phone: Cell Service
Phone: Land Line
Power Source: City/Municipal
Sewer: Hooked-up
Water Source: City/Municipal
Listing offered by:
Patricia Bekeris - License# S.0167671 with RE/MAX Ridge Realty - (702) 346-7800.
Map of Location:
Data Source:
Listing data provided courtesy of: Mesquite Nevada MLS (Data last refreshed: 04/03/25 12:55pm)
- 129
Notice & Disclaimer: Information is provided exclusively for personal, non-commercial use, and may not be used for any purpose other than to identify prospective properties consumers may be interested in renting or purchasing. All information (including measurements) is provided as a courtesy estimate only and is not guaranteed to be accurate. Information should not be relied upon without independent verification.
Notice & Disclaimer: Information is provided exclusively for personal, non-commercial use, and may not be used for any purpose other than to identify prospective properties consumers may be interested in renting or purchasing. All information (including measurements) is provided as a courtesy estimate only and is not guaranteed to be accurate. Information should not be relied upon without independent verification.
More Information

For Help Call Us!
We will be glad to help you with any of your real estate needs.(702) 575-9815
Mortgage Calculator
%
%
Down Payment: $
Mo. Payment: $
Calculations are estimated and do not include taxes and insurance. Contact your agent or mortgage lender for additional loan programs and options.
Send To Friend

