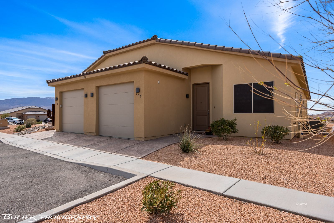
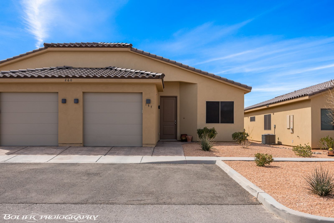
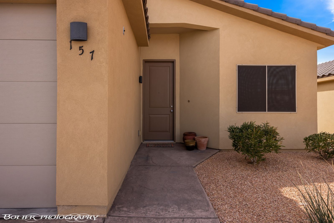
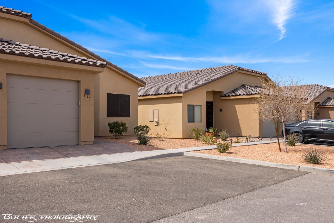
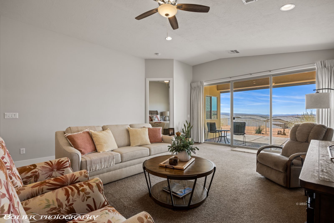
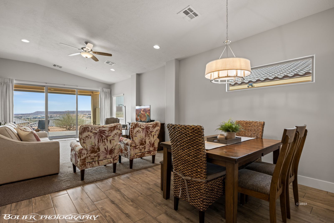
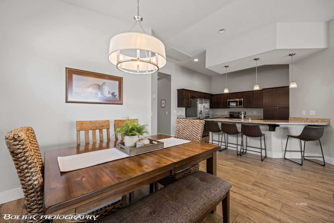
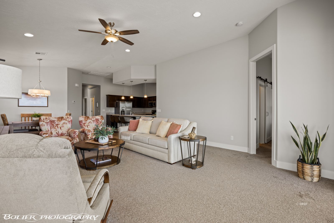
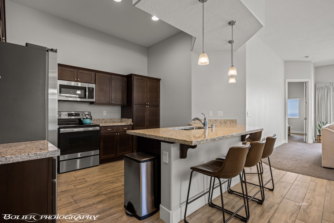
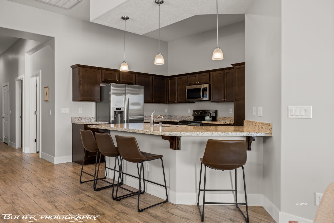
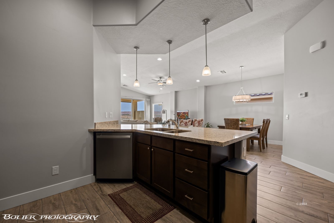
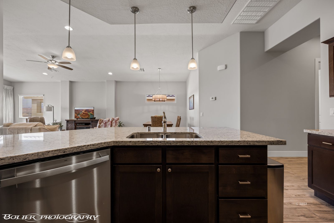
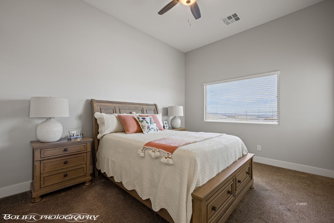
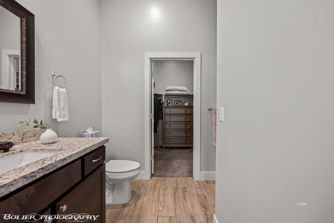
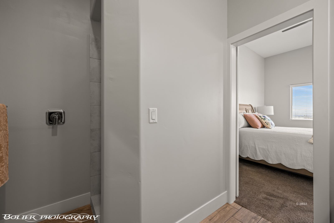
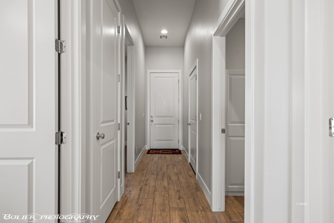
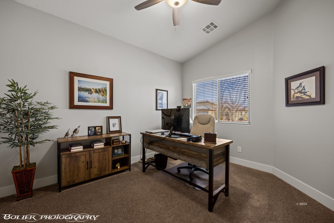
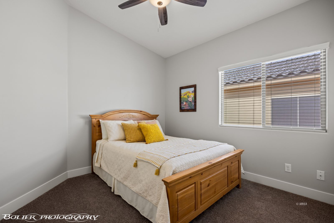
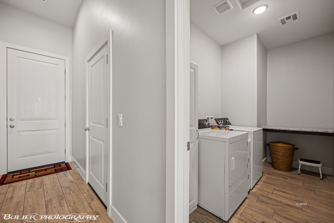
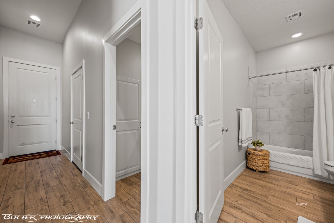
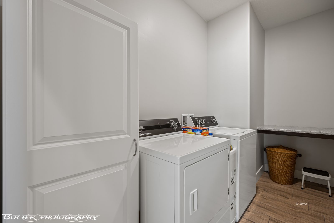
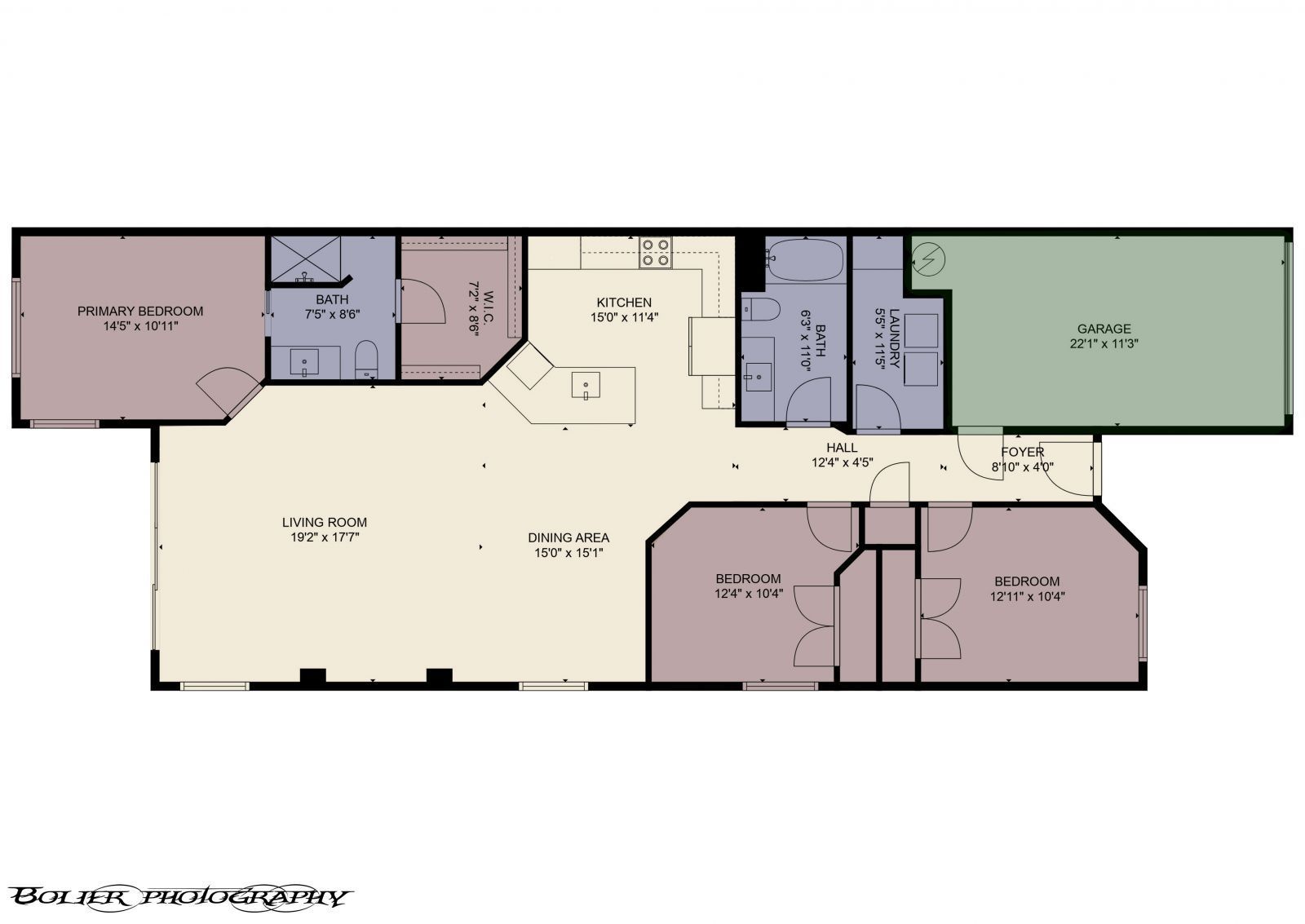
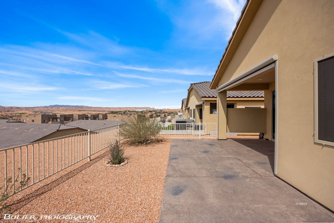
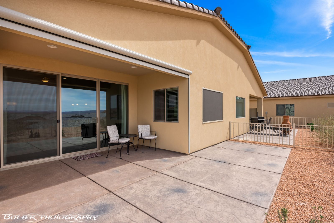
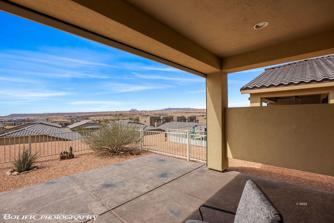
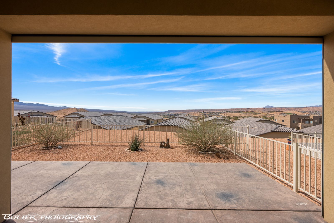
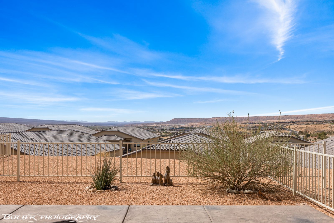
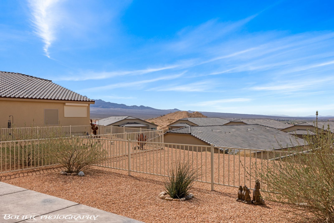
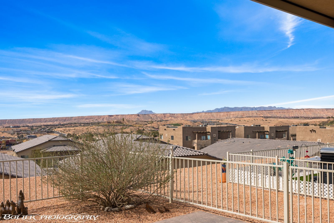
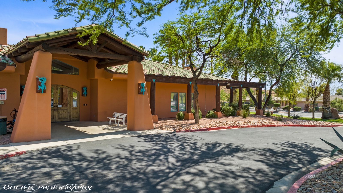
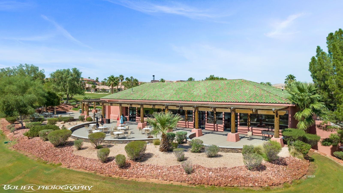
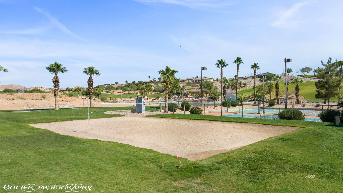
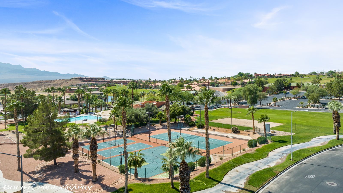
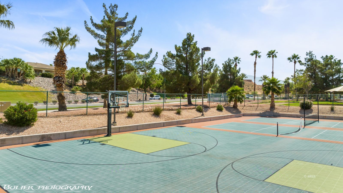
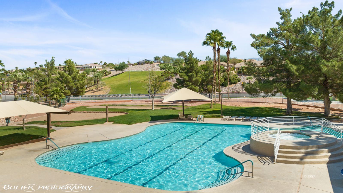
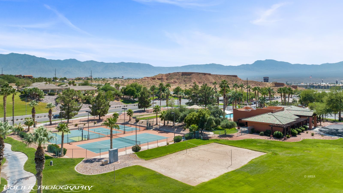
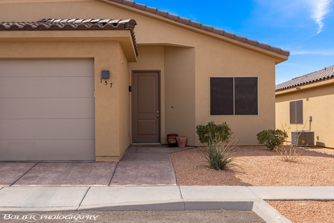
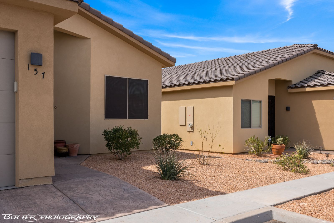
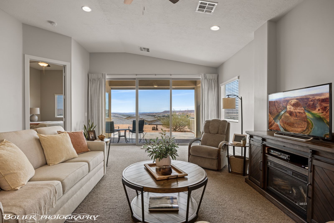
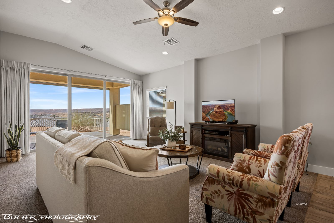
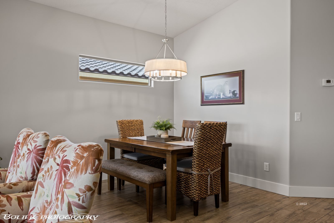
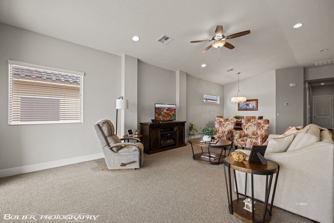
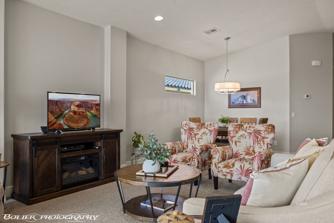
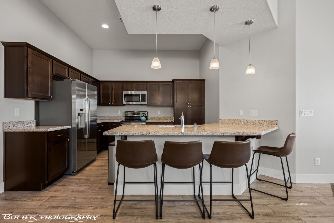
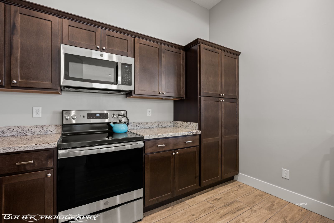
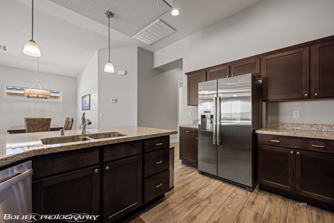
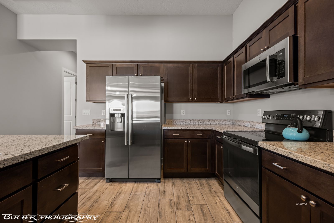
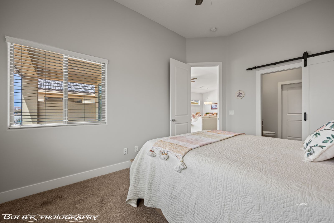
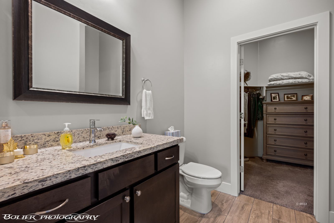
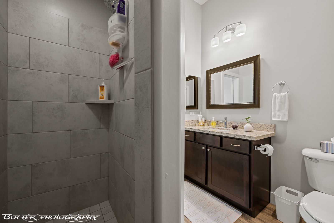
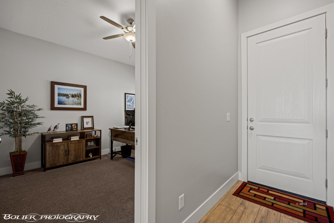
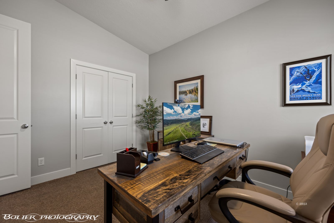
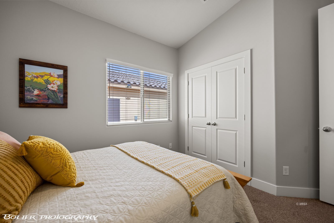
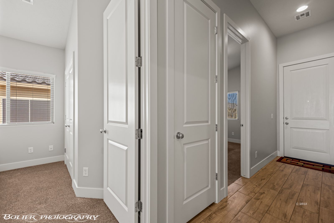
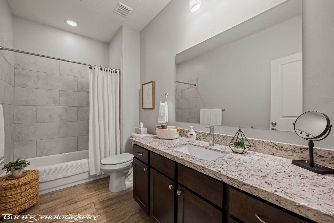
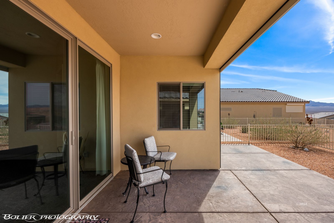
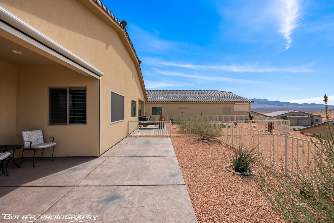
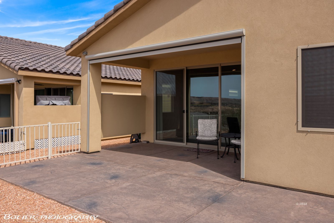
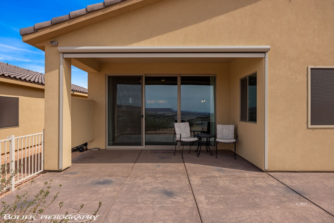
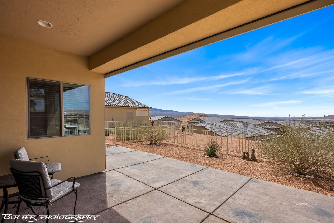
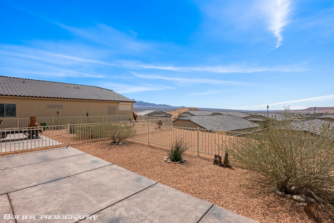
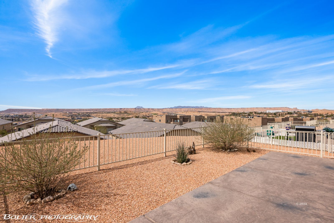
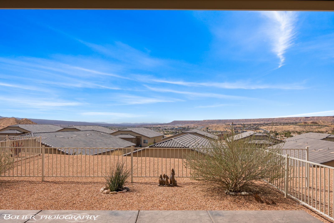
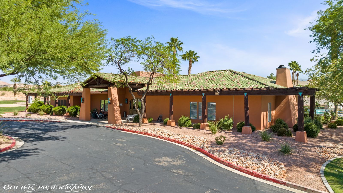
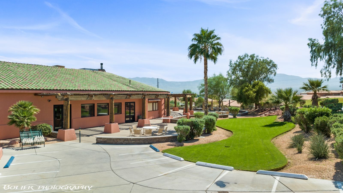
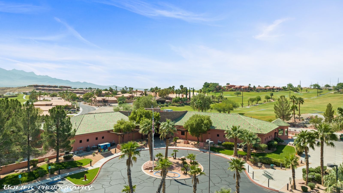
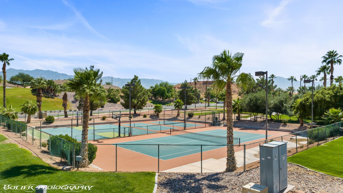
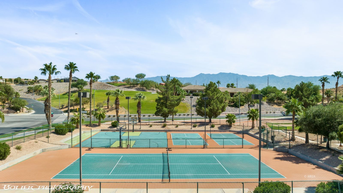
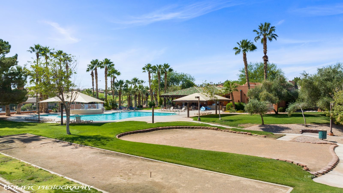
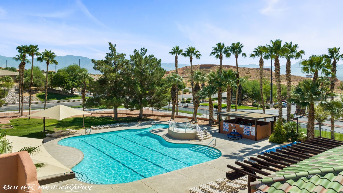
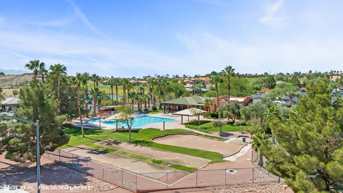
$355,000
MLS #:
1126282
Beds:
3
Baths:
2
Sq. Ft.:
1533
Lot Size:
0.05 Acres
Garage:
1 Car Attached, Auto Door(s), Remote Opener
Yr. Built:
2021
Type:
Condo/Townhome
Townhome - Resale Home, HOA-Yes, Special Assessment-No
Tax/APN #:
00109416027
Taxes/Yr.:
$2,529
HOA Fees:
$260/month
Area:
North of I15
Community:
Mesquite Vistas
Subdivision:
Hilltop Vistas
Address:
260 Haley Way
Mesquite, NV 89027
Modern Townhome with Breathtaking Views in Hilltop Vistas!!
This exquisite 3-bedroom, 2-bathroom townhome, built in 2021, is the epitome of contemporary living, featuring breathtaking western views that you won't want to miss. Nestled in the newly developed Hilltop Vistas Community, elevated above Mesquite, this townhome boasts an array of luxurious finishes and thoughtful details. The spacious open floor plan filled with natural light, enhanced by large 8 ft doors and a stunning 12 ft wide by 8 ft high sliding glass door that frames panoramic views of the valley and mountains.The gourmet kitchen is equipped with granite countertops, shaker-style cabinetry, and stainless steel appliances that include a fridge, range, microwave, and dishwasher. The elegant under-mount sinks in both the kitchen and bathrooms add a touch of sophistication. Relax in the main bathroom featuring a walk-in shower, or unwind in the second bathroom that boasts a porcelain tub and stylish tile surround. Plank-style tile floors run throughout the home, offering durability and easy maintenance. Remote controlled outdoor shade offers privacy/light control in the back patio. Don't miss your chance to own this beautiful townhome in the Hilltop Vistas Community-a perfect
Interior Features:
Ceiling Fans
Cooling: Electric
Cooling: Heat Pump
Flooring- Carpet
Flooring- Tile
Heating: Electric
Heating: Heat Pump
Vaulted Ceilings
Walk-in Closets
Window Coverings
Exterior Features:
Construction: Stucco
Foundation: Slab on Grade
Landscape- Full
Patio- Covered
Roof: Tile
Sidewalks
Sprinklers- Drip System
Swimming Pool- Assoc.
View of City
View of Golf Course
View of Mountains
Appliances:
Dishwasher
Garbage Disposal
Oven/Range- Electric
Refrigerator
W/D Hookups
Water Heater- Electric
Other Features:
HOA-Yes
Legal Access: Yes
Resale Home
Special Assessment-No
Style: 1 story above ground
Utilities:
Garbage Collection
Internet: Cable/DSL
Phone: Cell Service
Phone: Land Line
Power Source: City/Municipal
Sewer: Hooked-up
Water Source: City/Municipal
Listing offered by:
Stephanie K. Cannon - License# S.0193575 with RE/MAX Ridge Realty - (702) 346-7800.
Map of Location:
Data Source:
Listing data provided courtesy of: Mesquite Nevada MLS (Data last refreshed: 04/03/25 12:55pm)
- 11
Notice & Disclaimer: Information is provided exclusively for personal, non-commercial use, and may not be used for any purpose other than to identify prospective properties consumers may be interested in renting or purchasing. All information (including measurements) is provided as a courtesy estimate only and is not guaranteed to be accurate. Information should not be relied upon without independent verification.
Notice & Disclaimer: Information is provided exclusively for personal, non-commercial use, and may not be used for any purpose other than to identify prospective properties consumers may be interested in renting or purchasing. All information (including measurements) is provided as a courtesy estimate only and is not guaranteed to be accurate. Information should not be relied upon without independent verification.
More Information

For Help Call Us!
We will be glad to help you with any of your real estate needs.(702) 575-9815
Mortgage Calculator
%
%
Down Payment: $
Mo. Payment: $
Calculations are estimated and do not include taxes and insurance. Contact your agent or mortgage lender for additional loan programs and options.
Send To Friend

